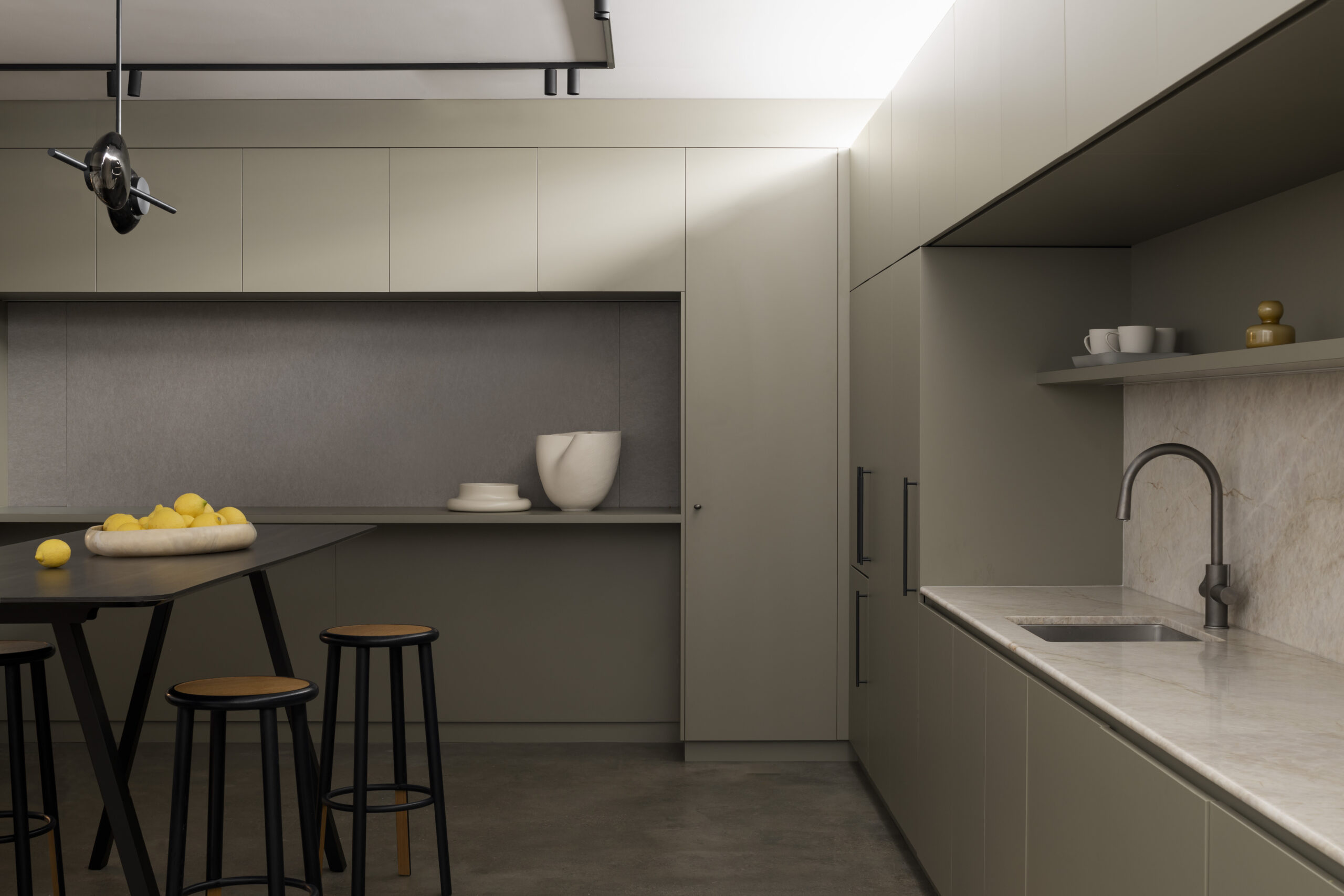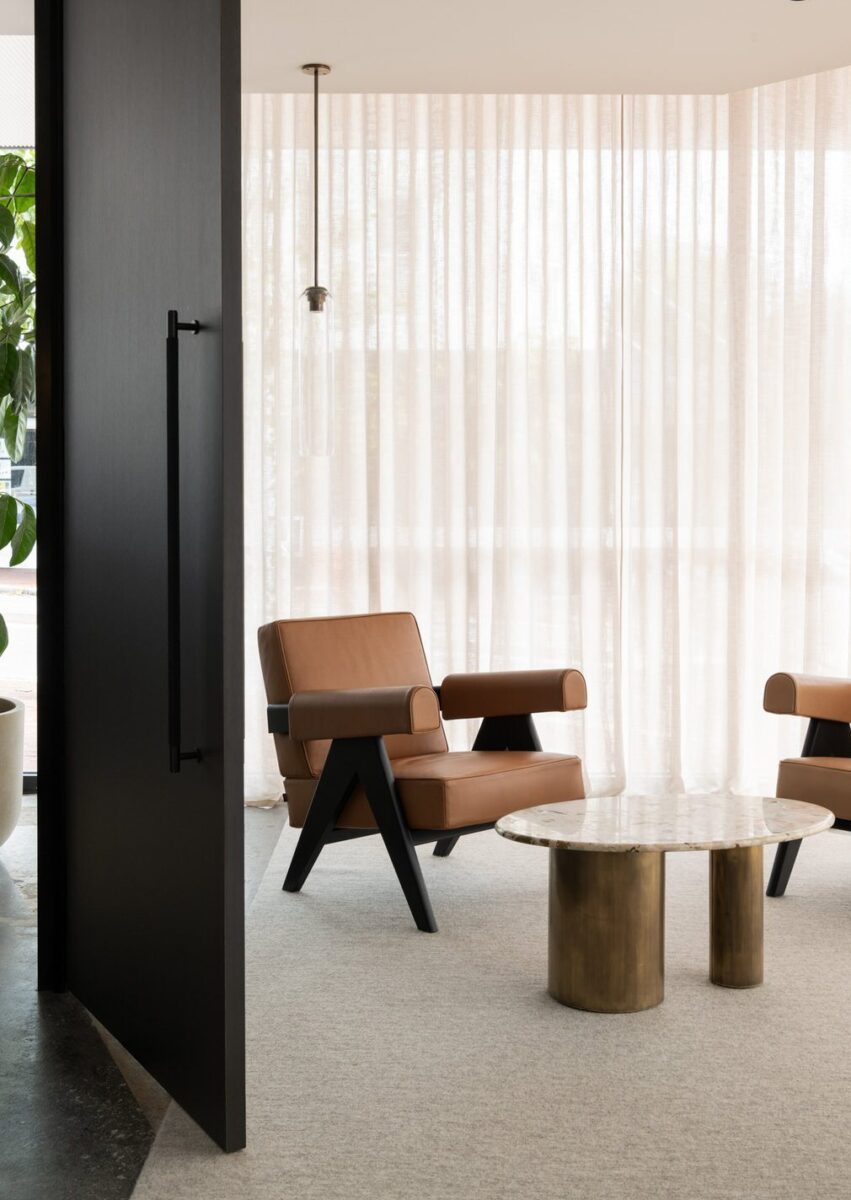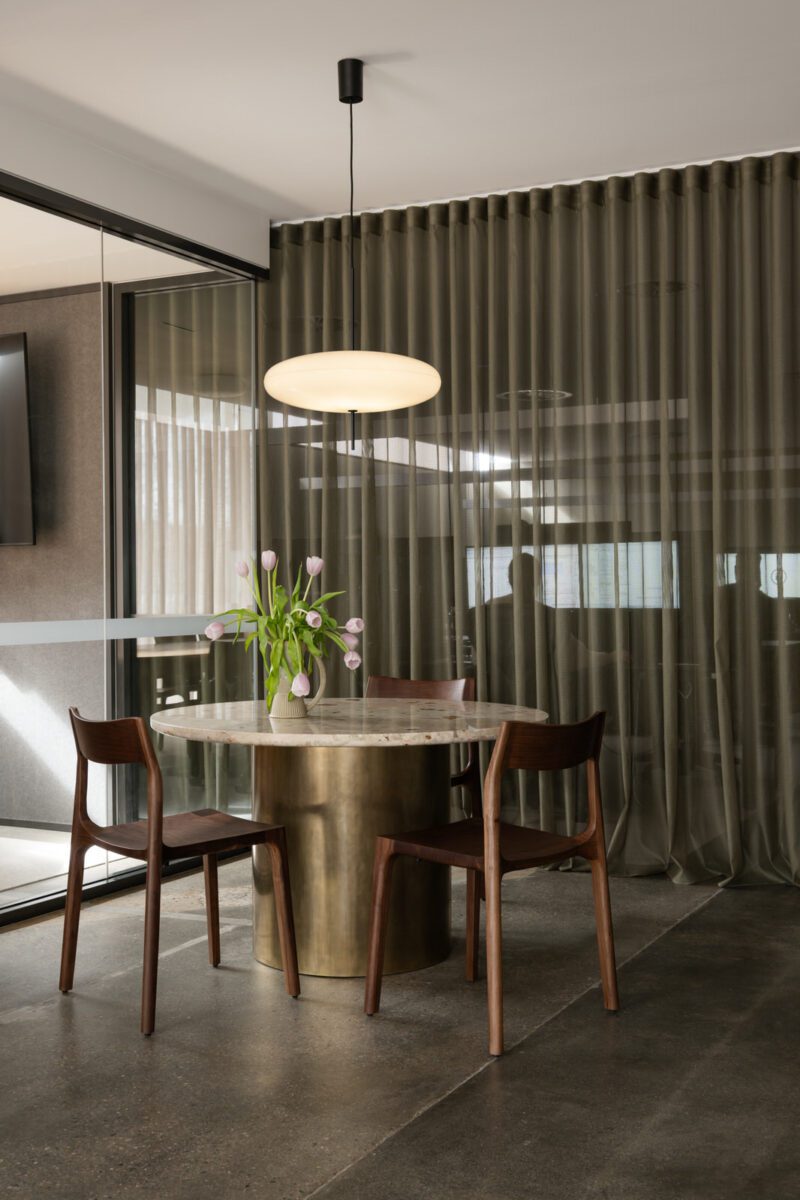Mineral Resources HQ
Osborne Park, WA
Located in the heart of Subiaco, our studio project highlights our end-to-end approach to creating spaces that balance both function and form through the adoption of our design, development, and construction model. With an objective to bring our design, development, and construction team into one unified workspace, this project had a distinct vision to transform an underutilised, yet prime commercial Subiaco site into a one-of-a-kind space, all within a 16-week timeframe.
Our design concept focused on the notion that home should feel like a holiday, and work should feel like home. Each space was curated to enhance both business function and cultural vibrancy, with a neutral colour palette that features throughout soft and hard furnishings. Practical amenity is complimented through design-led features, with a kitchen, technology integrated meeting rooms and a bike mount station among the facilities considered into the space.
Project Type
Commercial
Sector
Professional Services
Location
Subiaco, WA
Size
350 sqm
Status
Completed, 2024

The integrated design and construction process allowed us to tackle every phase — from concept to completion — with a sharp focus on constructability, efficiency, and quality.
Adopting a design-led approach to development, our flagship studio sits proudly within Subiaco’s neighbourly urban landscape, promoting wellbeing through an abundance of natural light taking advantage of this unique corner site.




Discover our unique approach to the synergy of design and construction.