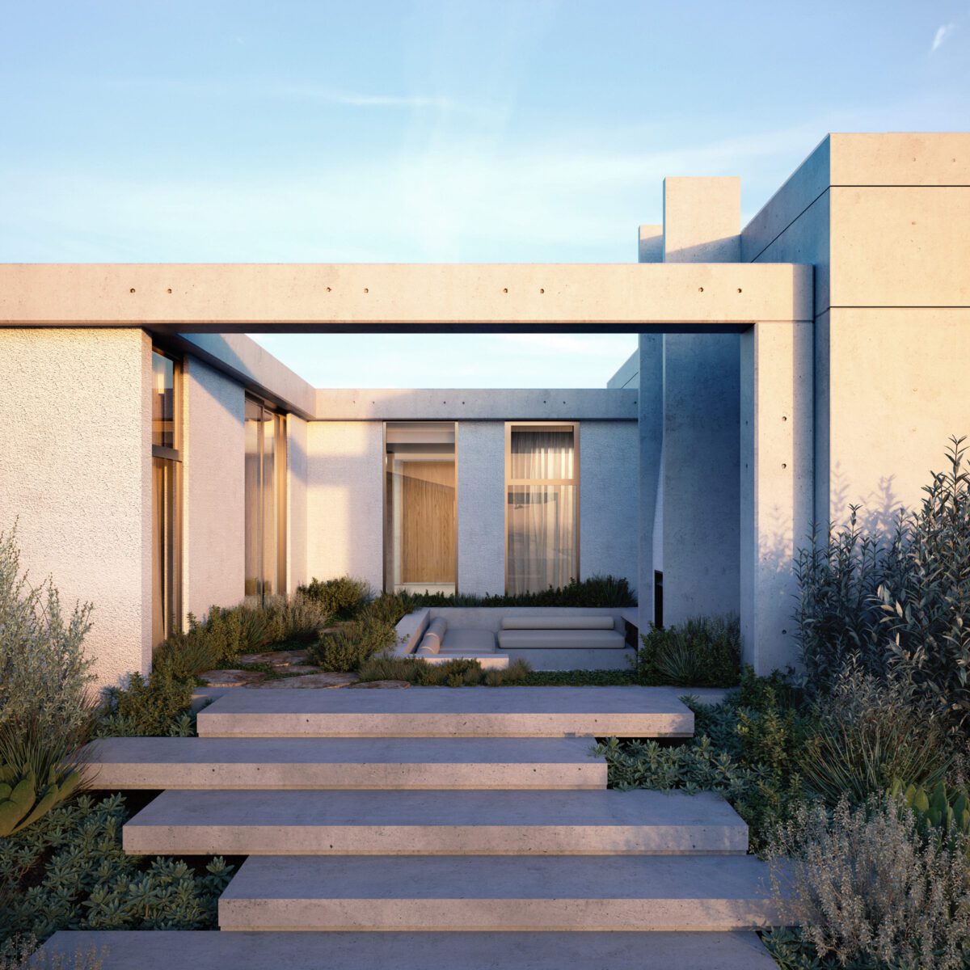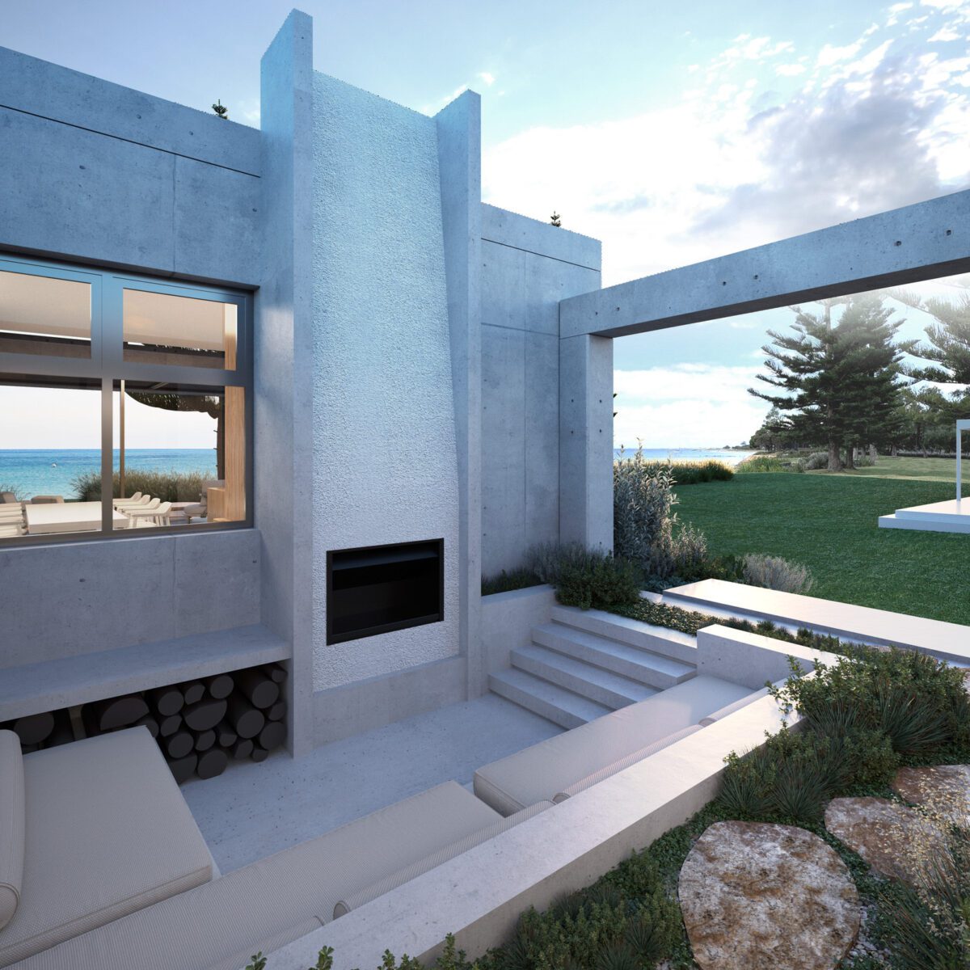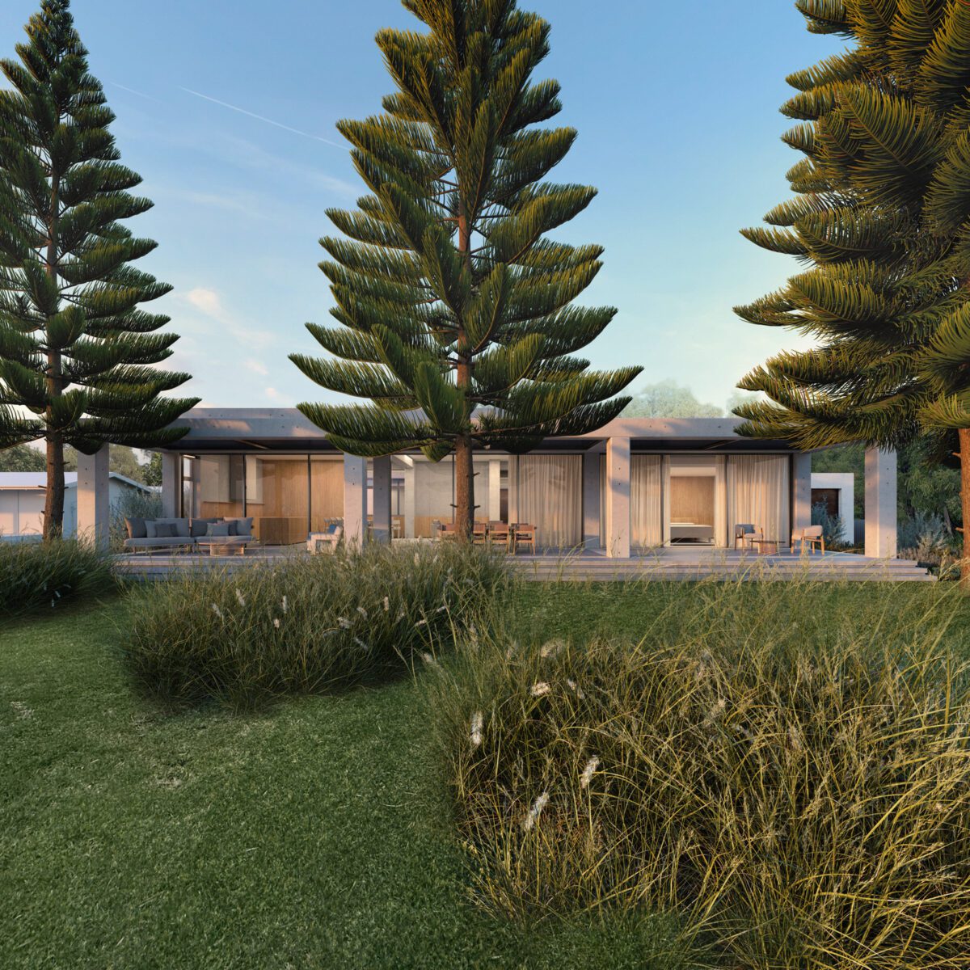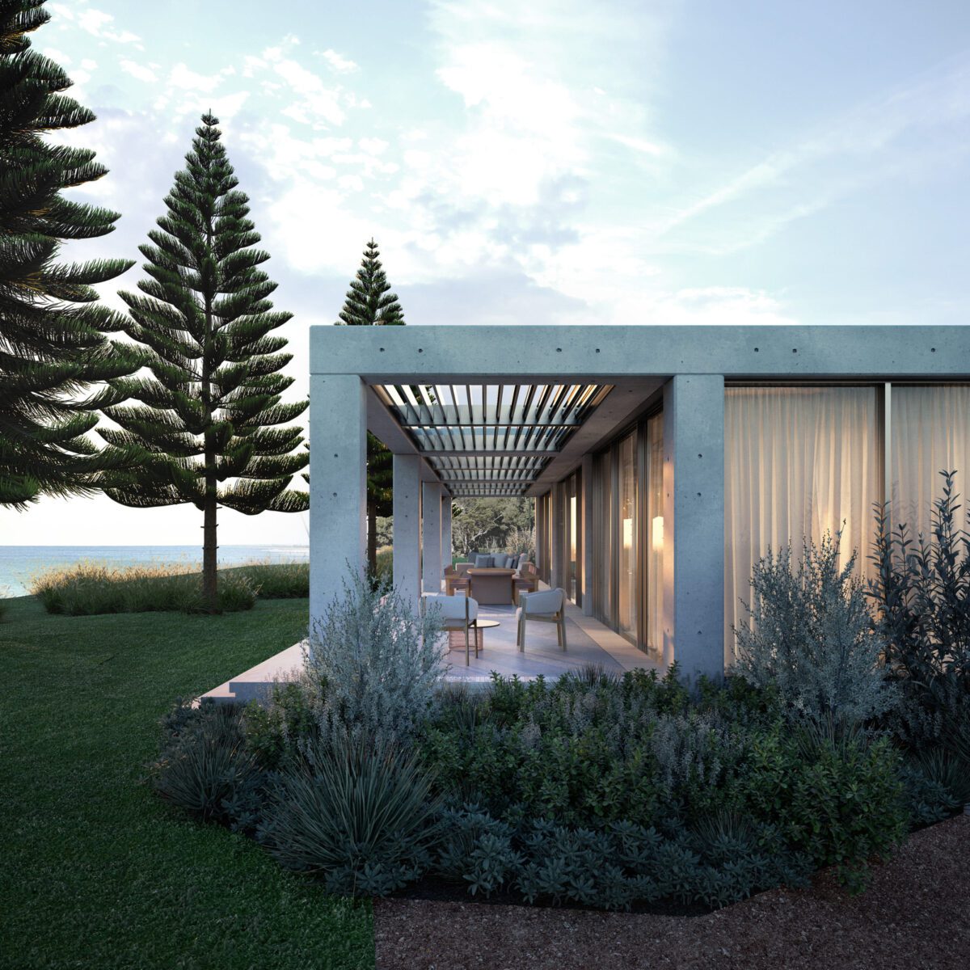Mineral Resources HQ
Osborne Park, WA
Nestled just 20 metres from the shoreline in the South West suburb of Siesta Park, our team designed this north-facing coastal retreat as a full-time residence, ensuring a tranquil, ocean-inspired lifestyle that will endure throughout time.
A bold brutalist aesthetic defines the exterior architectural language, pairing rugged exposed concrete with sleek terrazzo floors that lend a refined simplicity. Conceived as a single-level structure with elevated ceilings, the design integrates seamlessly into the coastal landscape, employing native vegetation to soften the built form and anchor the home within its environment.
Though expansive in scale, the residence fosters an atmosphere of intimacy through features including a sheltered courtyard and an ocean-facing, amphitheatre-inspired space offering a place for guests to relax and engage with the vistas. Complementing the function is an interior composition that creates personal spaces with utility, culminating in a gallery-like hallway that reveals sweeping ocean views to offer an immersive reminder of the home’s extraordinary setting.
Sector
Residential
Location
Siesta Park, WA
Size
570 sqm
Status
Under Construction


Thoughtfully planned to meet evolving needs of its users, this residence strikes the perfect balance through use of raw materiality with comfort and connection to its surroundings.




Discover our unique approach to the synergy of design and construction.