Mineral Resources HQ
Osborne Park, WA
Global construction company Multiplex engaged our design team to deliver an integrated interior design fit out for their new head office located on Perth’s Esplanade. Taking inspiration from Multiplex’s Western Australian heritage, our design concept drew on reflections of the site’s Swan River surrounds and landscape, encouraging a strong visual connection with the natural environment.
At the centre of the design is the use of honest materials, which our team employed to create a purpose-built workspace encompassing a strong selection of mixed-use furniture, custom workstations, and IT integration to create functional efficiency and aesthetic cohesivity. Unique joinery elements were designed, carefully considered, and coordinated to enhance the concept, with a complex and detailed full-height stainless steel feature stretching from the entrance to the façade inviting users into the space.
Project Type
Commercial
Sector
Building
Location
Perth CBD, WA
Size
1,100 sqm
Status
Completed 2025
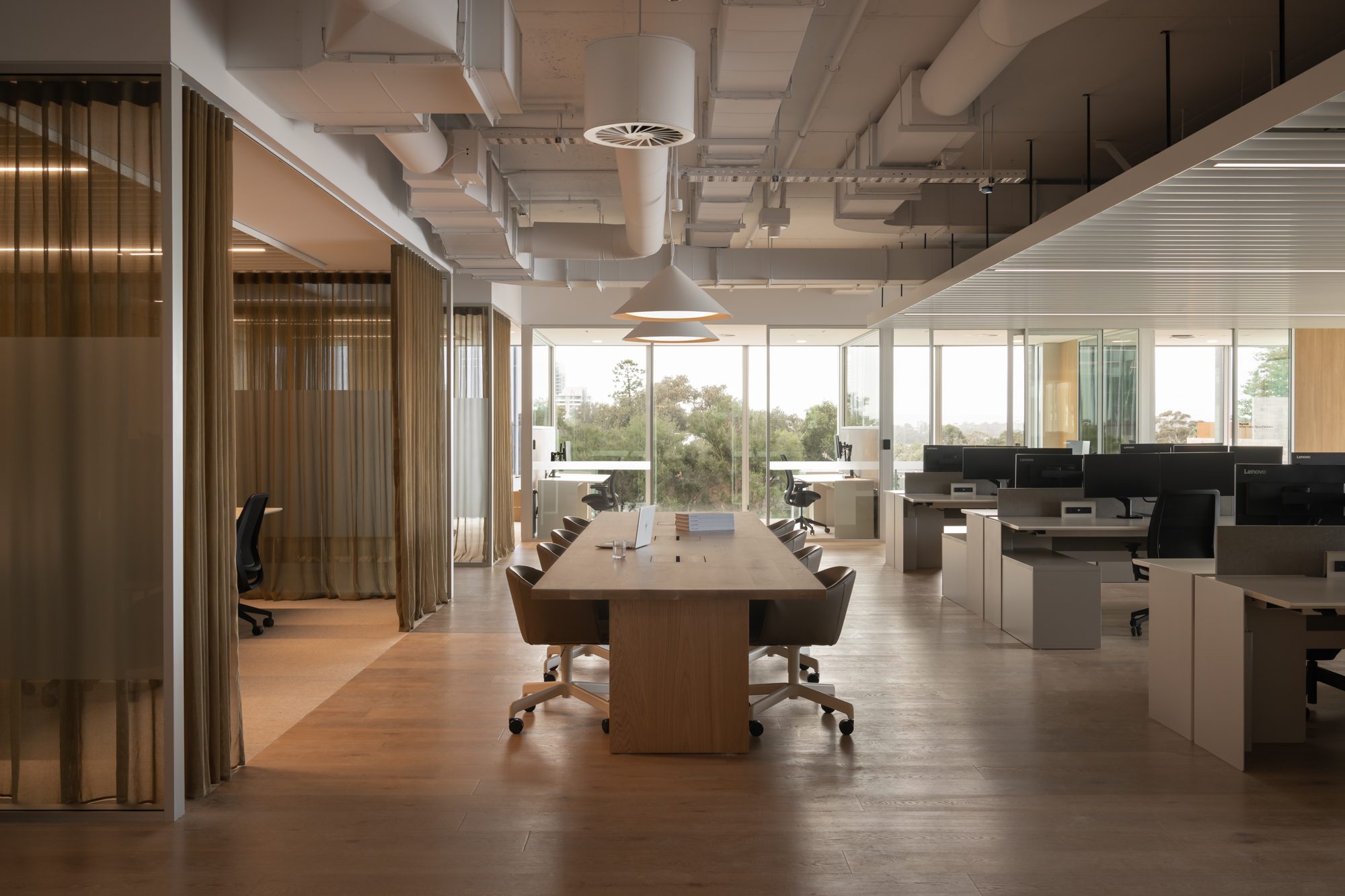
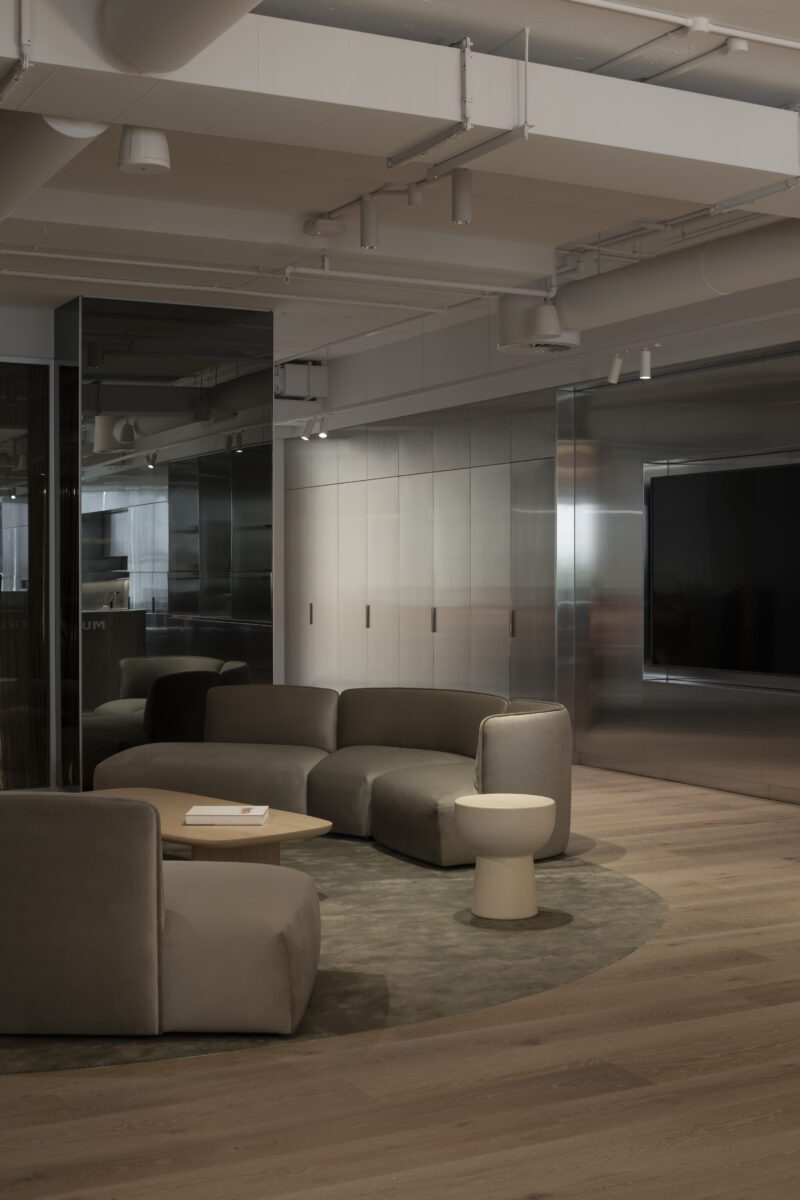
Sustainable design was a priority throughout every phase of the project, ensuring each space meets certification standards throughout its progression.
Early contractor involvement allowed our team to integrate design with the construction company, providing us with the opportunity to integrate core functional services and systems into the base build and creating a seamless transition between design and construction.
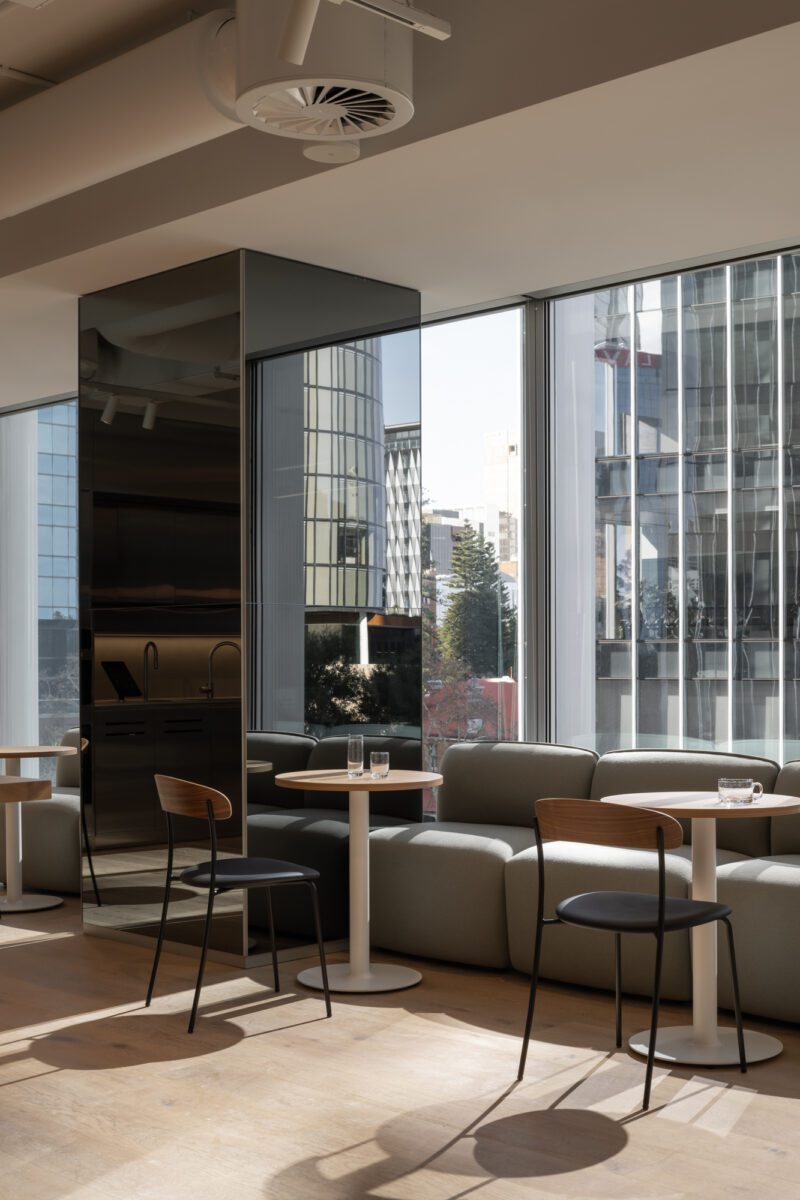
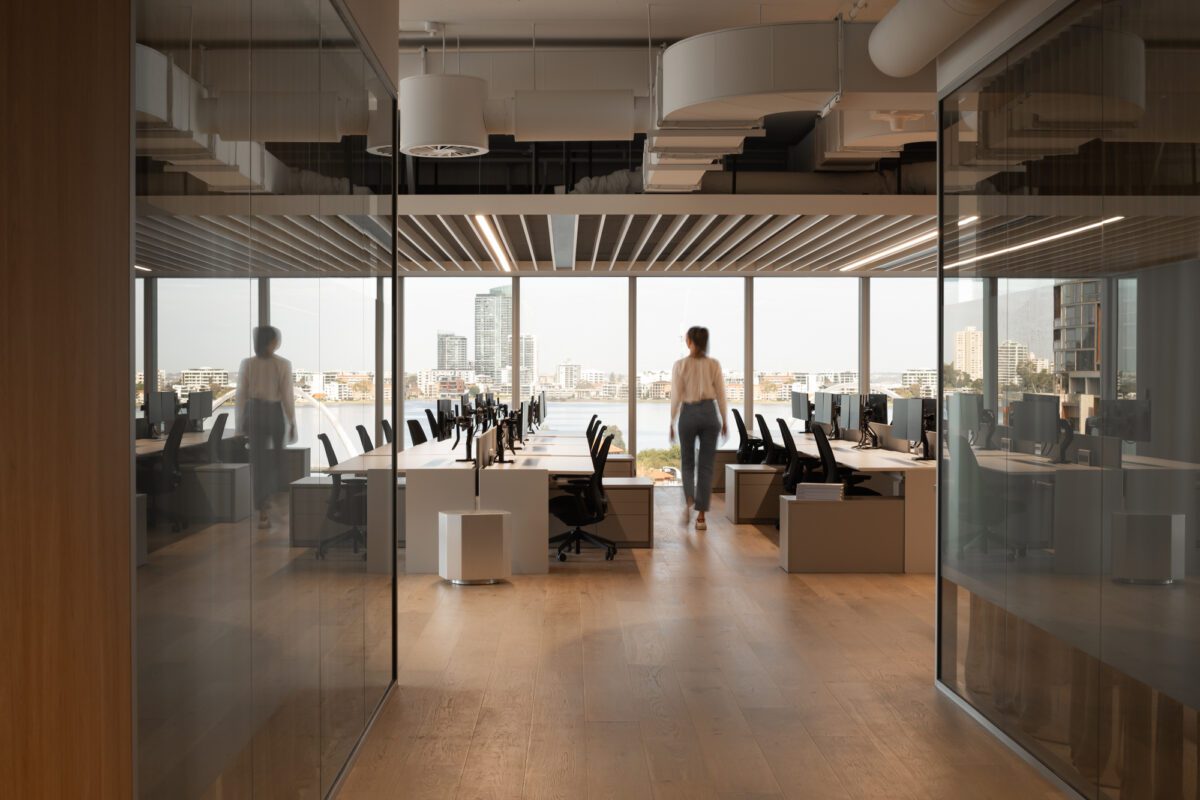
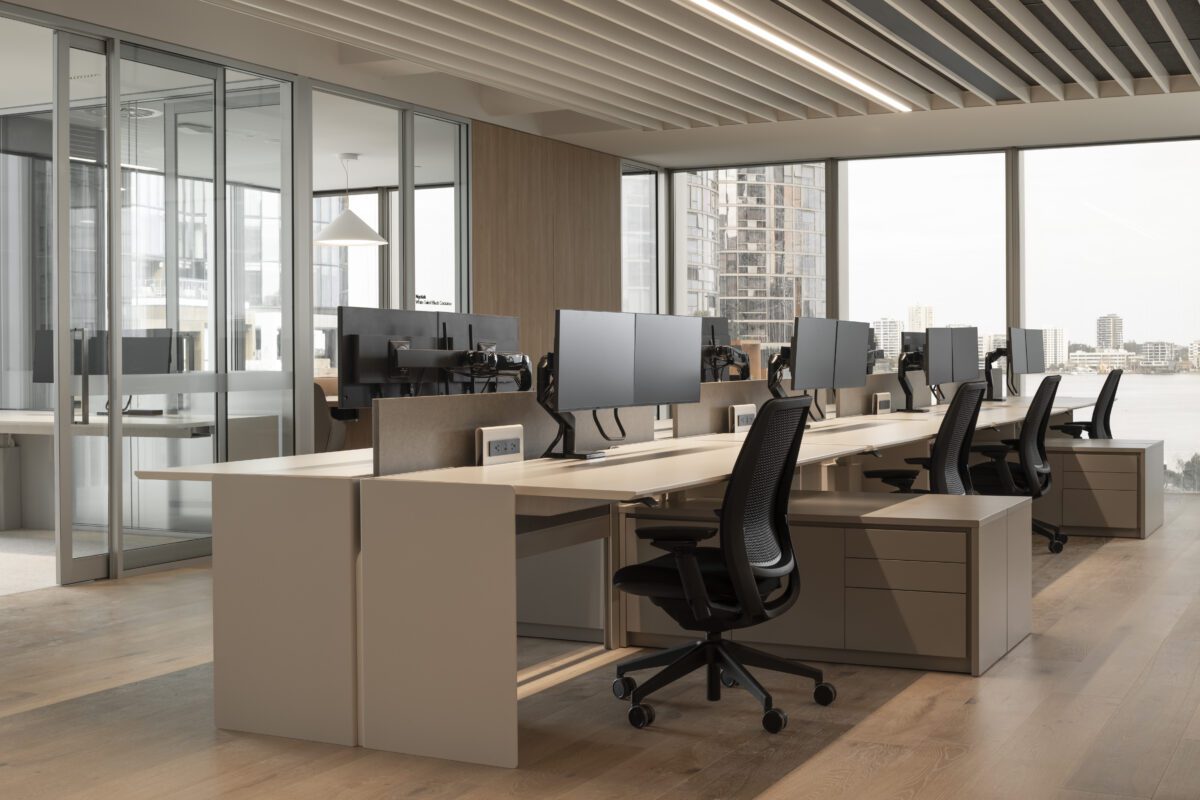
Completed in 2025, the Multiplex Perth Head Office promises a state-of-the-art sustainable workspace that delivers on the workplace needs of the company’s multi-faceted team, both today and tomorrow.


Discover our unique approach to the synergy of design and construction.