Mineral Resources HQ
Osborne Park, WA
Project Type
Commercial
Sector
Education
Location
Osborne Park, WA
Size
760 sqm
Status
Completed, 2024
Recognition
Finalist of Australian Interior Design Awards - Public Design 2025
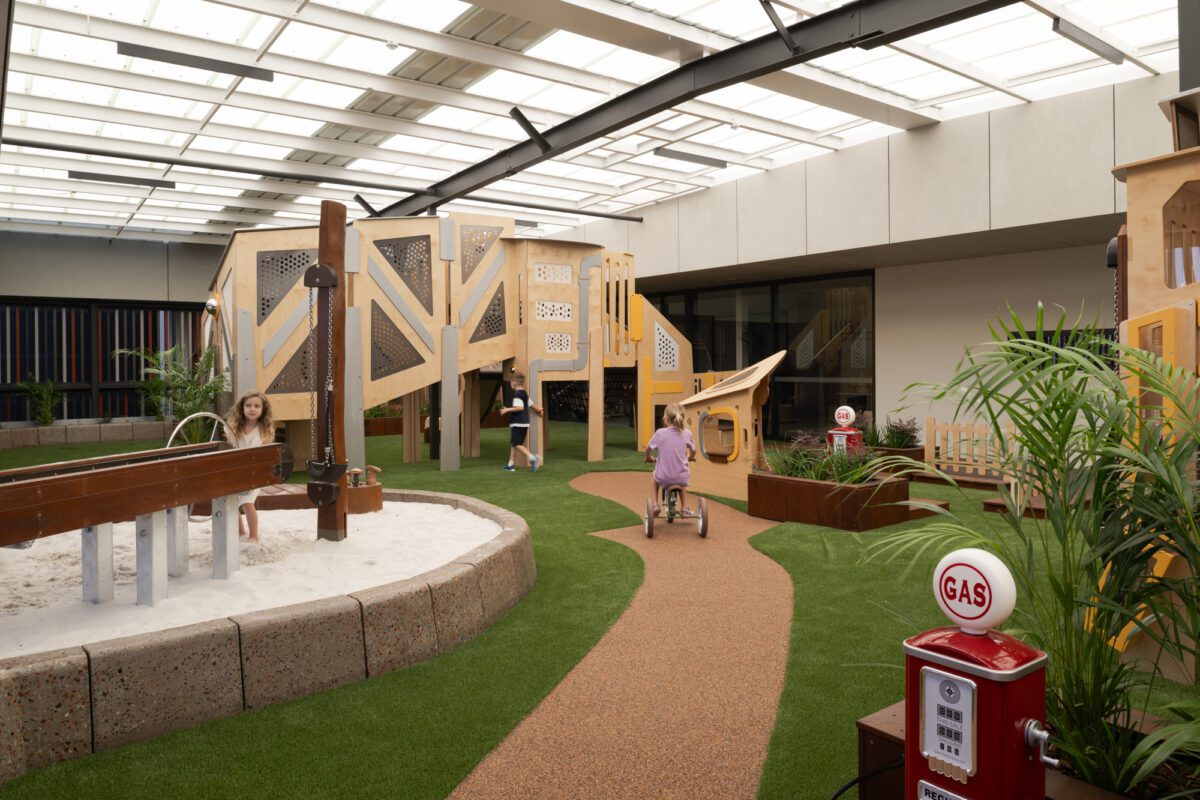
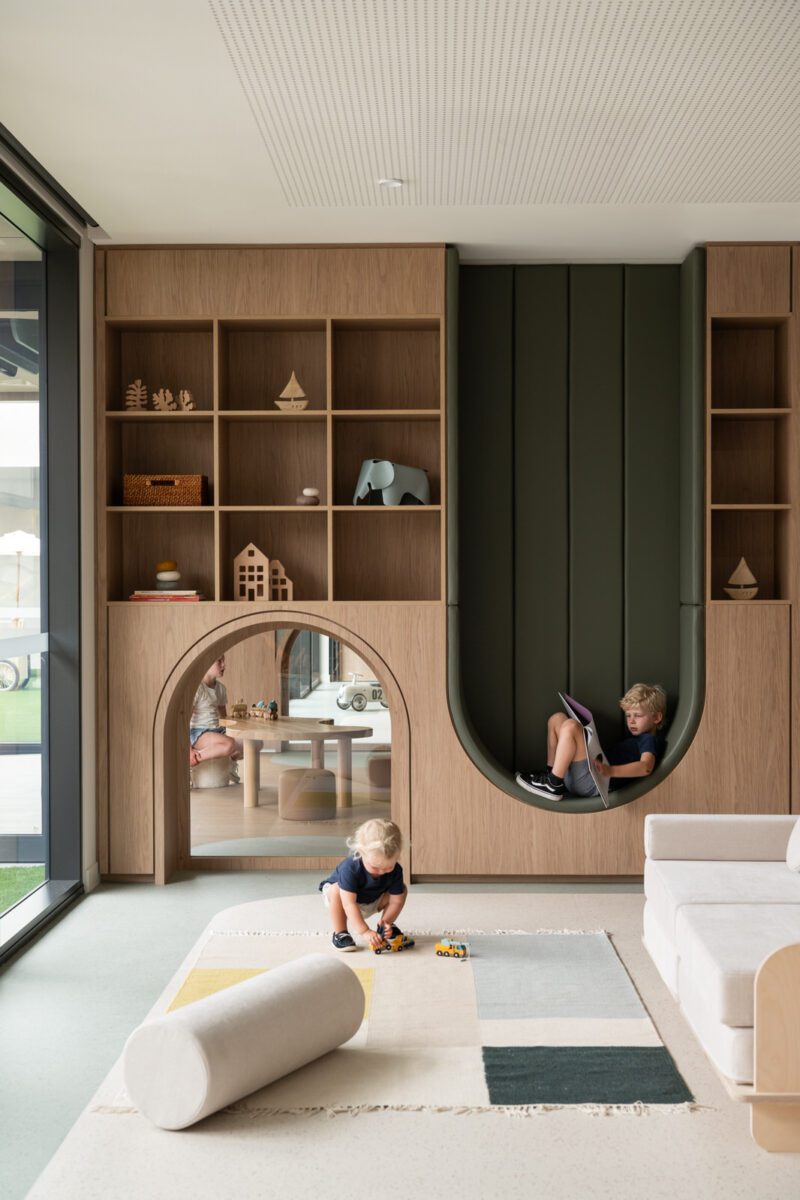
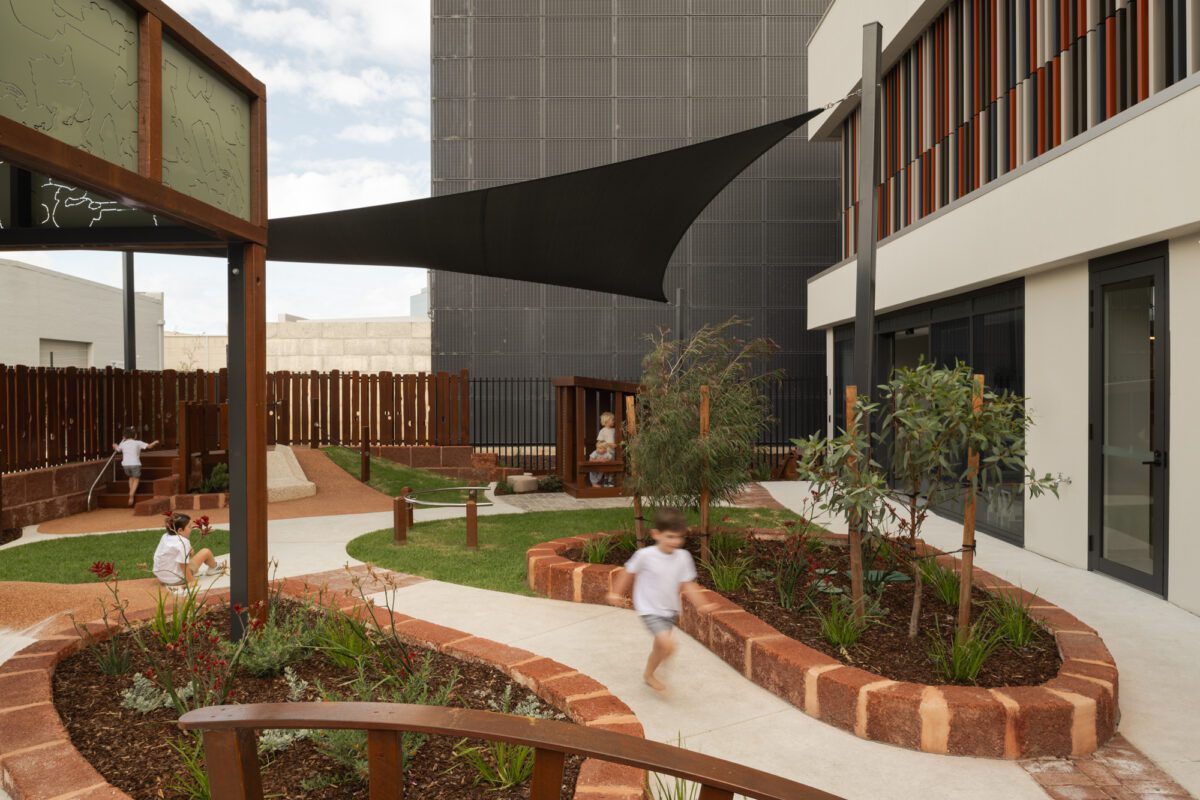
Throughout the building, each space has been designed to foster child-led play, encouraging confidence, independence, and the development of social and motor skills. Outdoor play spaces on the upper floor were carved out of the existing floorplate and screened with multicoloured vertical battens along the façades.
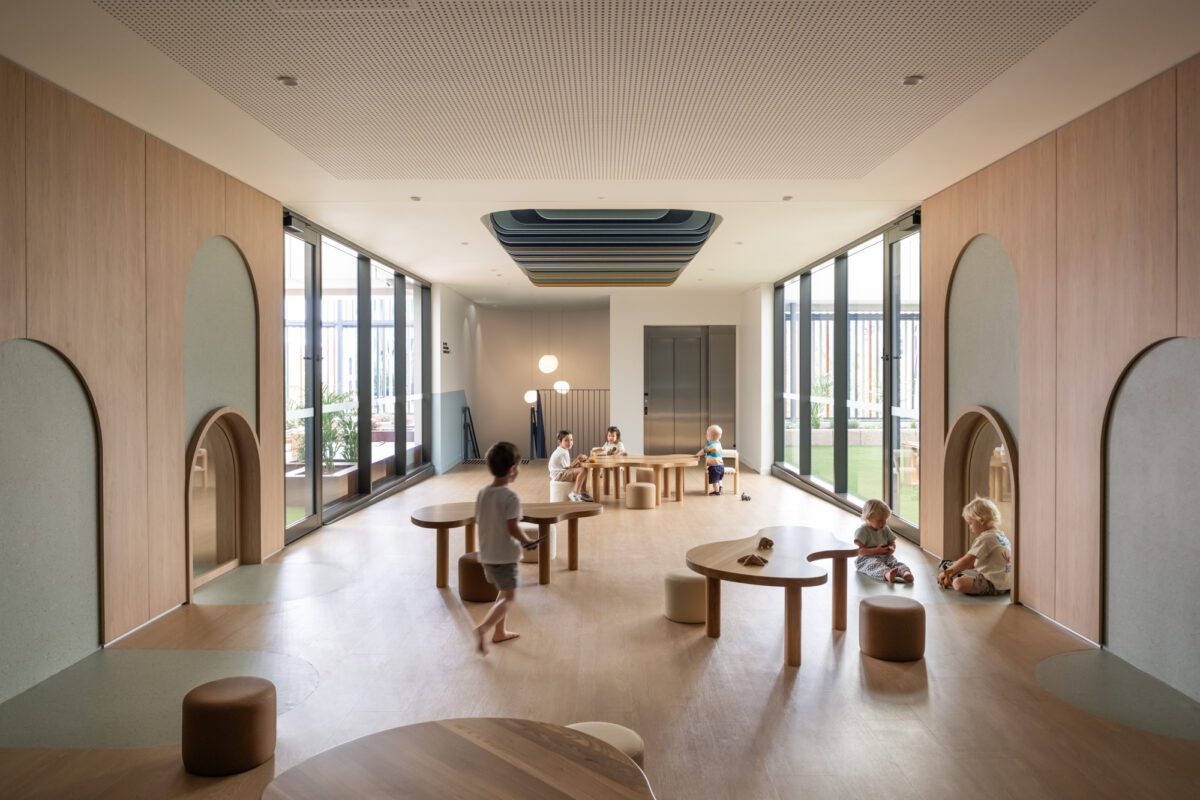
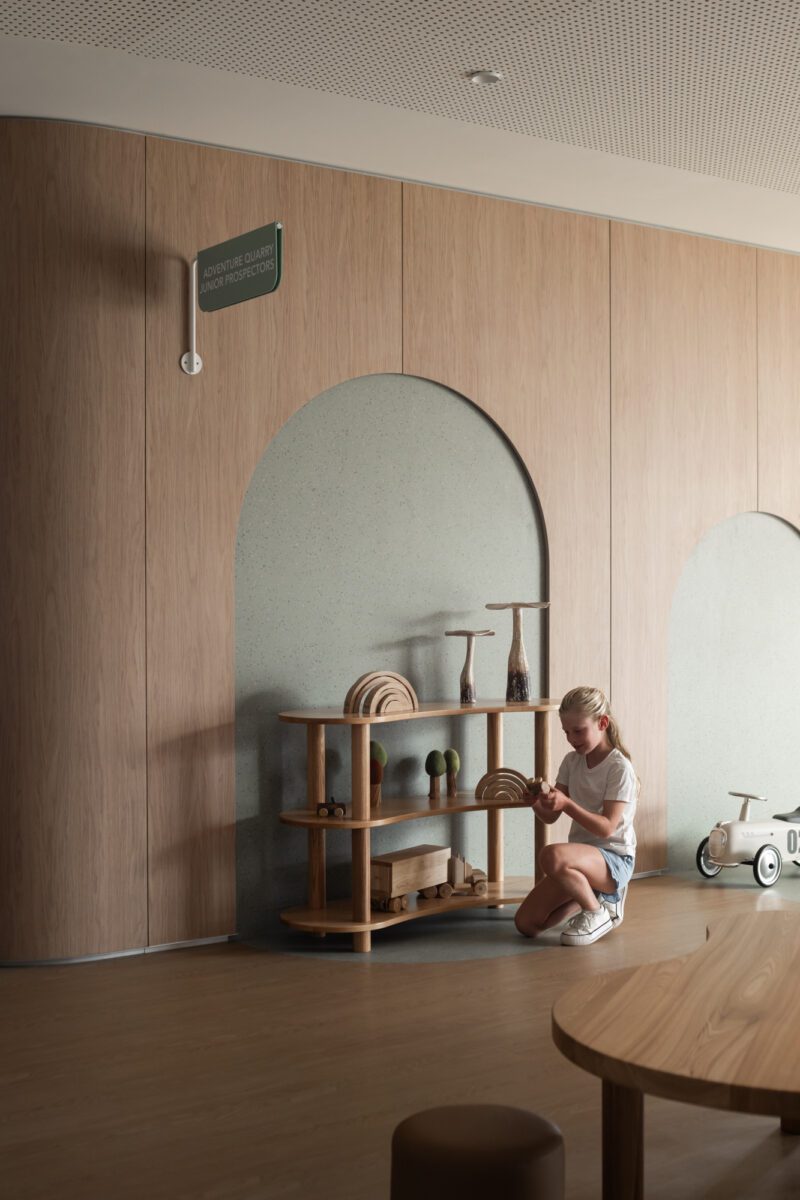
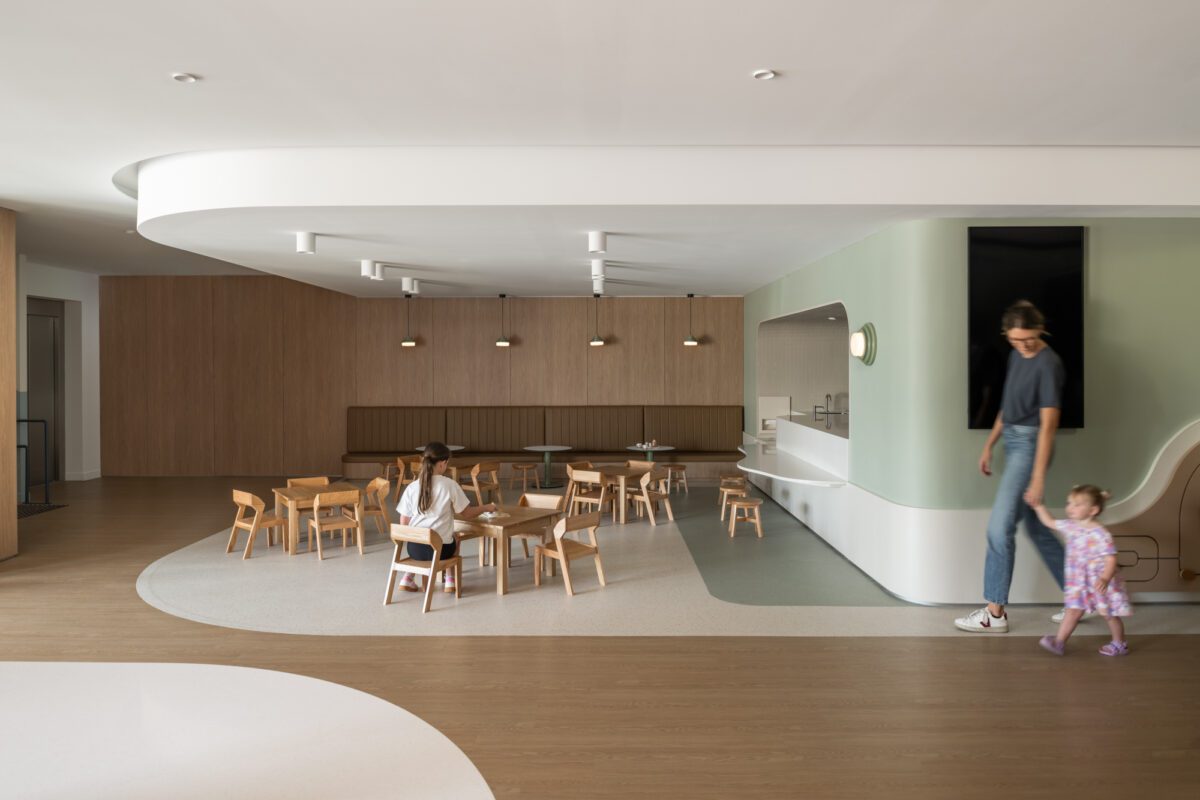
Inside, large skylights flood the spaces with natural light, while a vibrant material palette of colour, texture and light is designed to inspire and engage young minds. Completed in 2024, the centre provides a rich developmental environment for the children of Mineral Resources staff with an innovative space that aligns with the company’s values of care and sustainability.


Discover our unique approach to the synergy of design and construction.