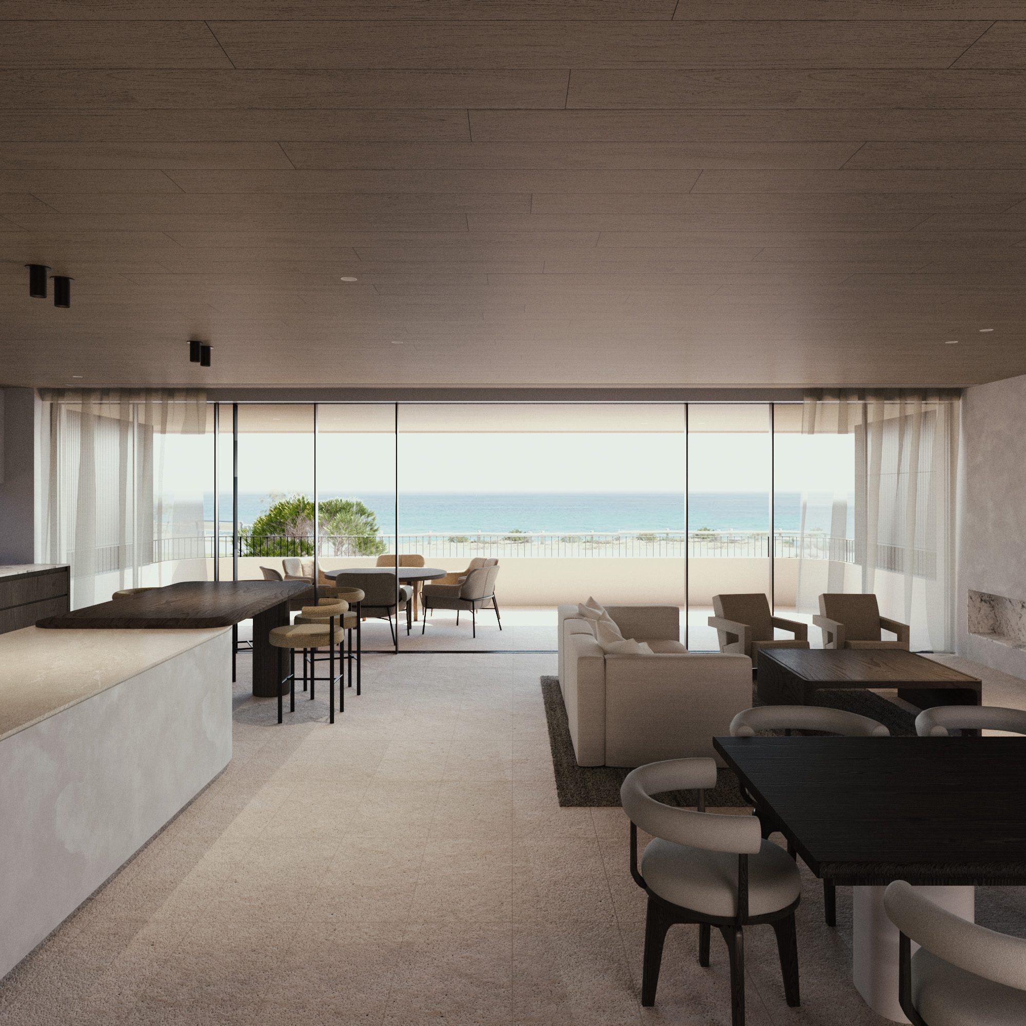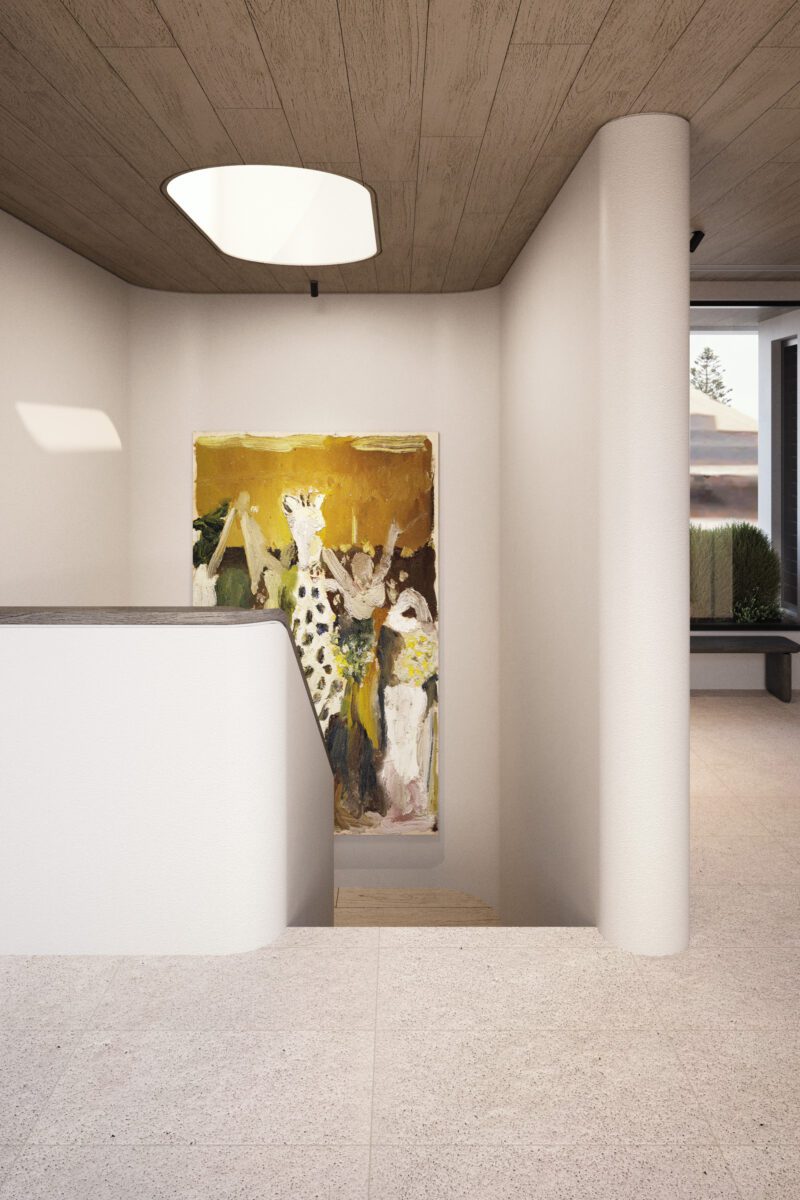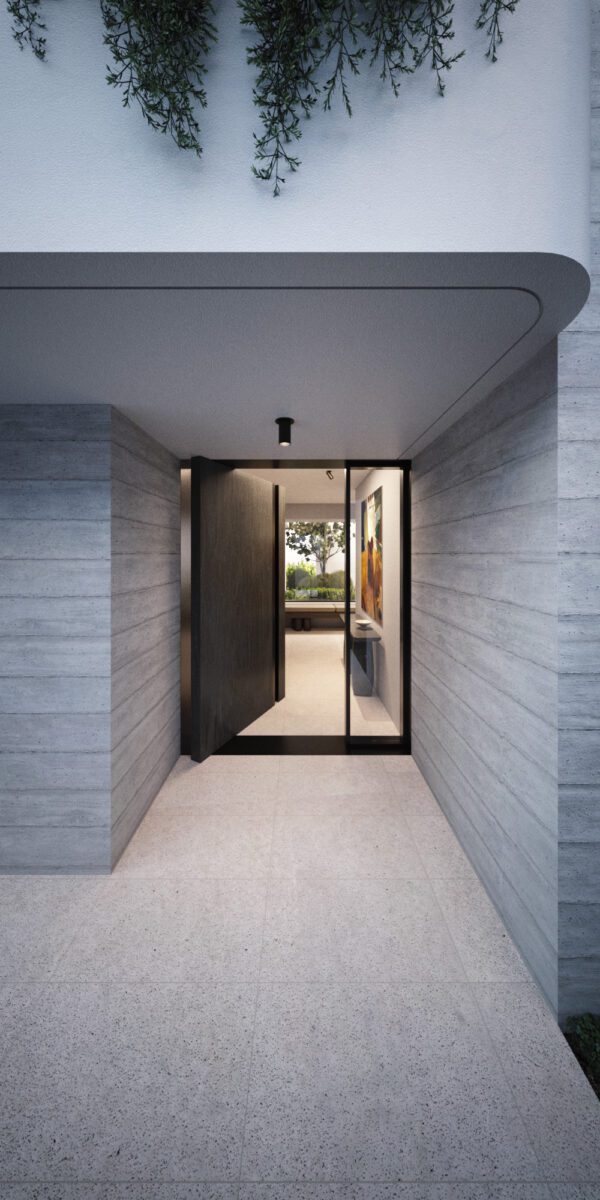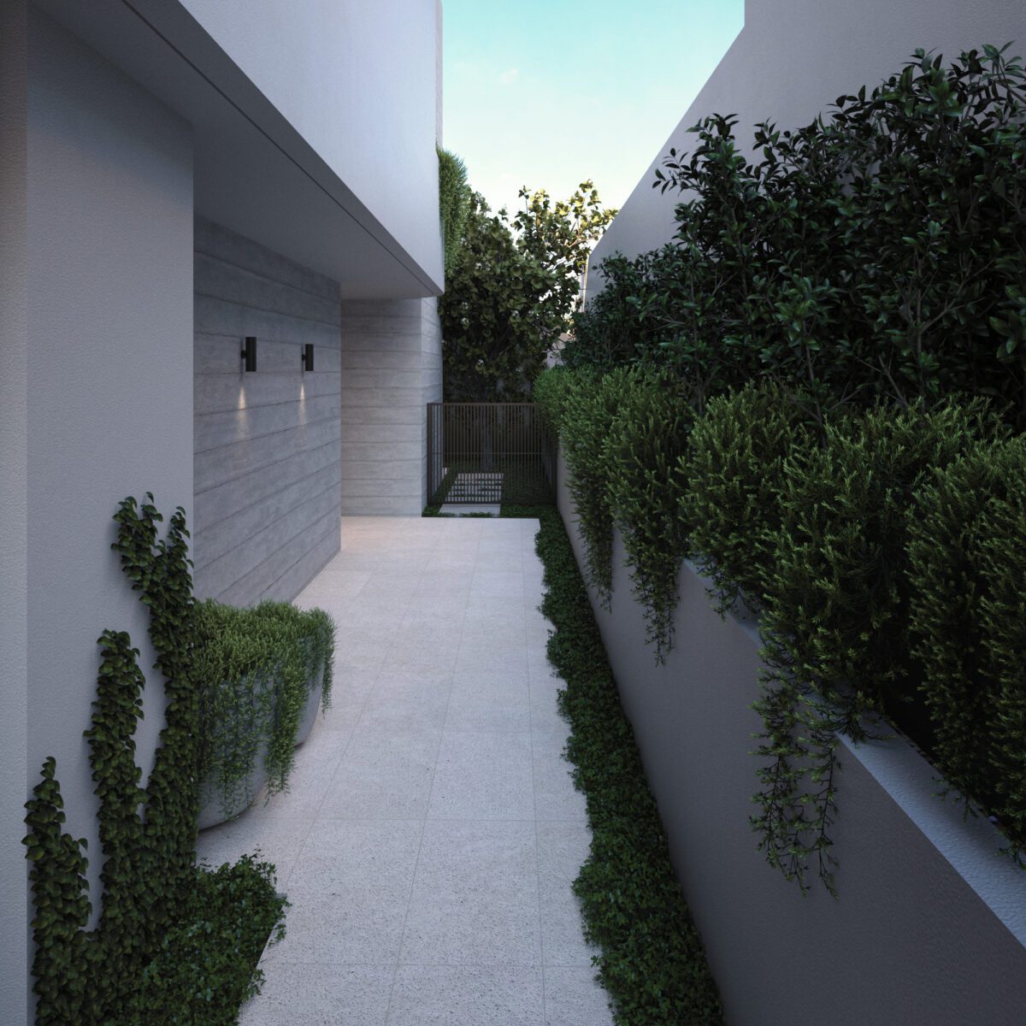Mineral Resources HQ
Osborne Park, WA
Sector
Residential
Location
Cottesloe
Size
740 sqm
Status
Under Construction


The interior design is aimed at embracing ocean views while offering protection and warmth. Interior spaces are arranged to gently frame the sea without overwhelming exposure, blending openness with a sense of refuge. Durable, textured materials such as timbers, concrete and natural stone bring a feeling of permanence, enriching the sensory experience of daily life.
Courtyards are subtracted from the massing at ground and first floor, giving access to daylight and privacy for bedrooms without issues of overlooking from adjoining properties. The threshold between internal and external space is blurred with the ability to open the glazing to the main balcony overlooking the ocean for a seamless internal to external transition.




Discover our unique approach to the synergy of design and construction.