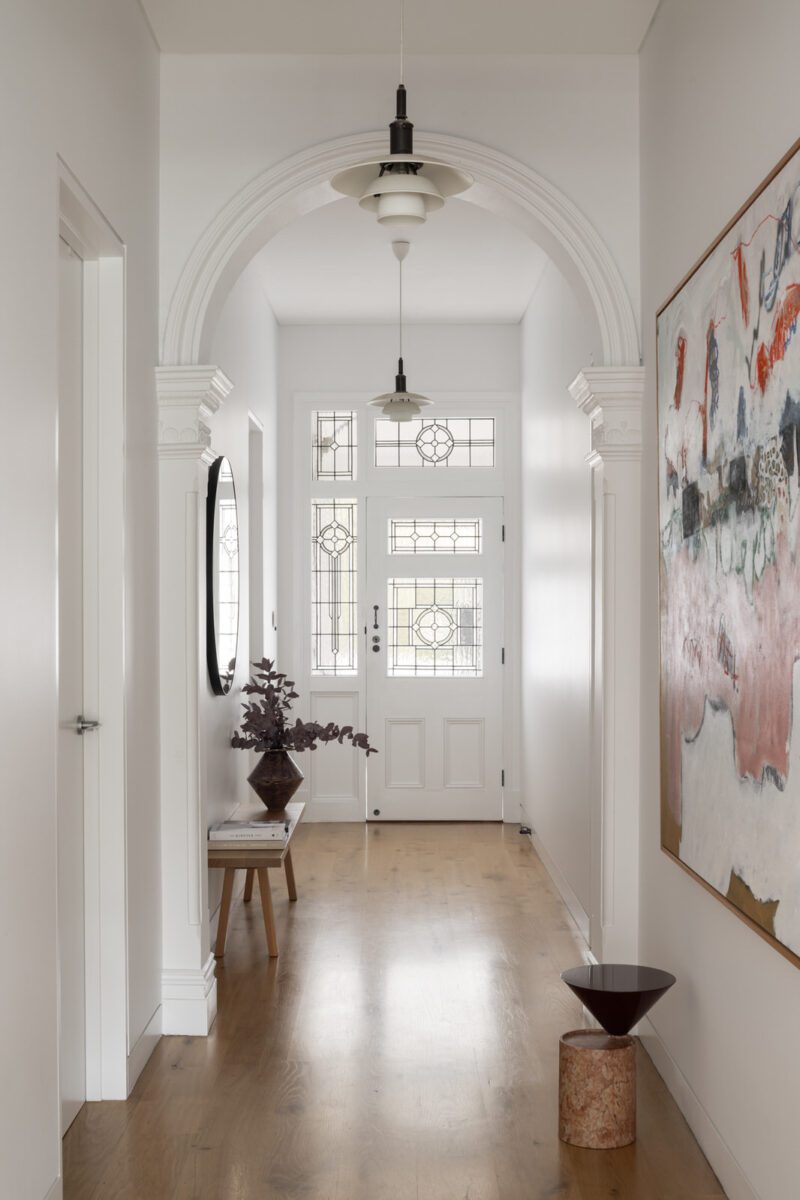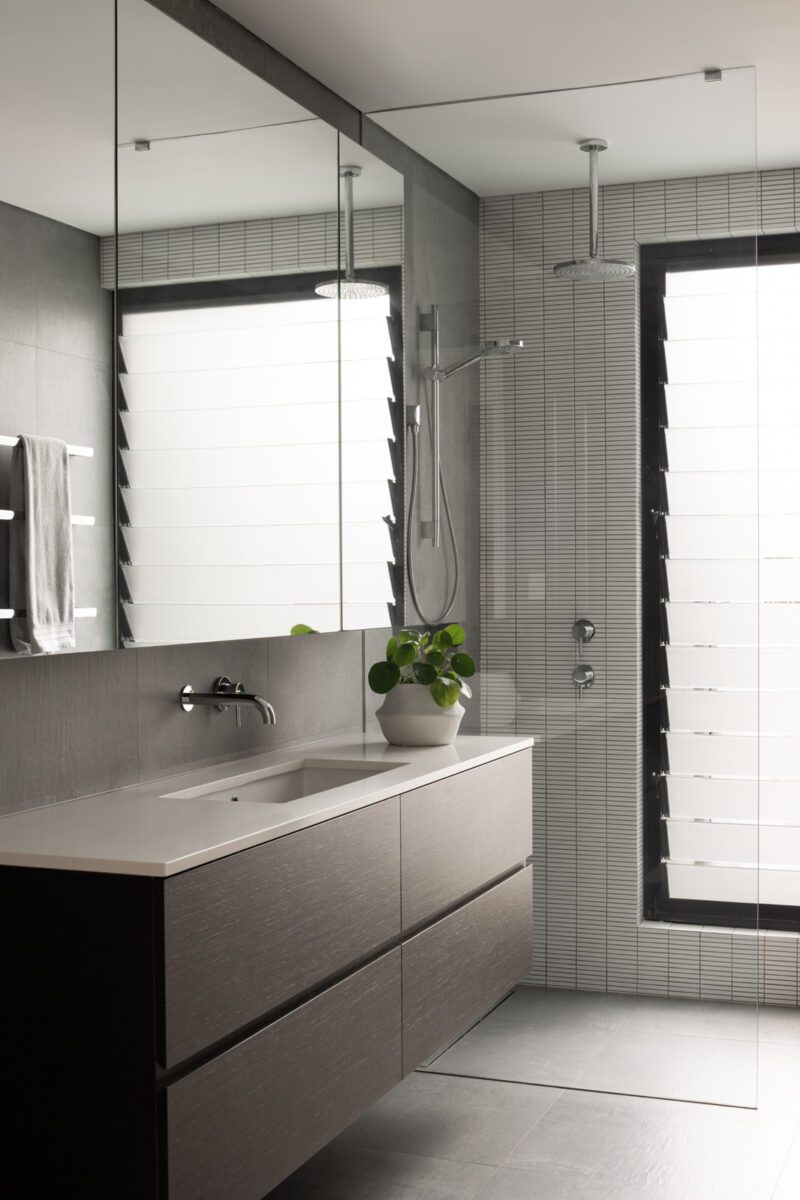Mineral Resources HQ
Osborne Park, WA
This characterful Claremont home traces a rich architectural lineage, with our team engaged to evolve the building from its early 1900s Federation origins. Our vision was to create a dynamic, contemporary retreat to suit the lifestyle desires of its owner.
Respecting the rich history of the building, the front of the property was transformed with restored leadlight windows and carefully refurbished heritage detailing to celebrate its unique charm, preserving a tangible sense of time and tradition.
Transitioning towards the rear, a modern extension emerges encased in shadow clad cladding, creating a light-filled, airy space dedicated to family relaxation and entertaining. Complementing this contemporary addition is a discretely positioned carport, thoughtfully designed to mirror the aesthetic language of the modern extension while remaining hidden from the street view.
Sector
Residential
Location
Claremont, WA
Size
610 sqm
Status
Completed, 2020


The redesigned residence seamlessly unites past and present, offering its owners a harmonious blend of historical authenticity and contemporary comfort.




Discover our unique approach to the synergy of design and construction.