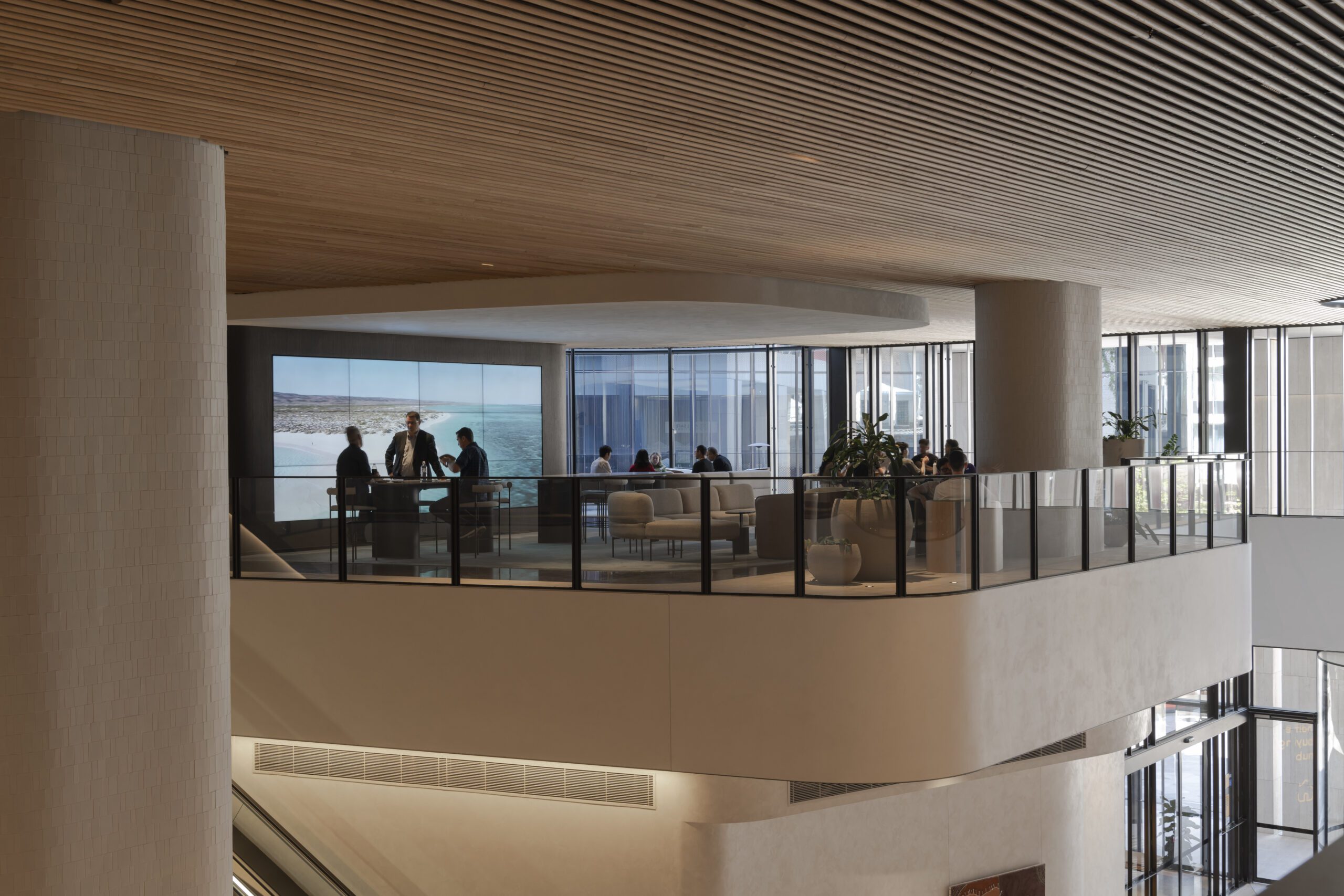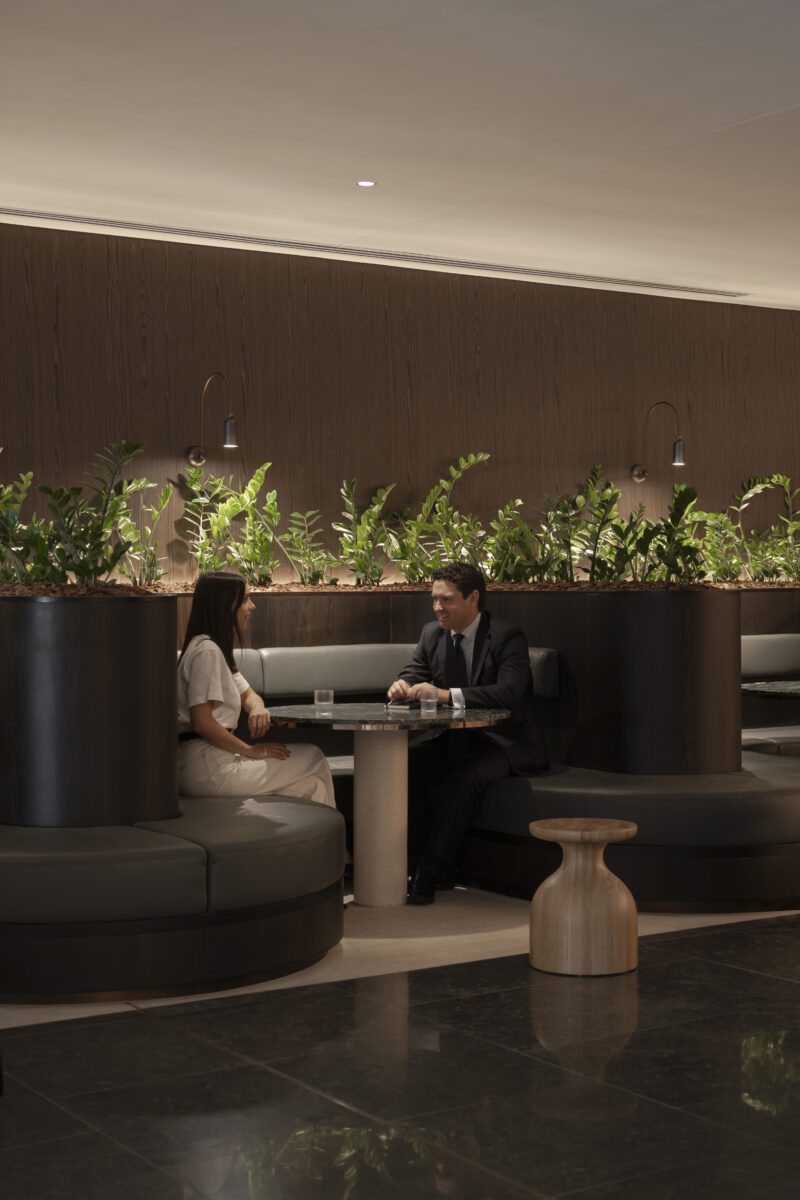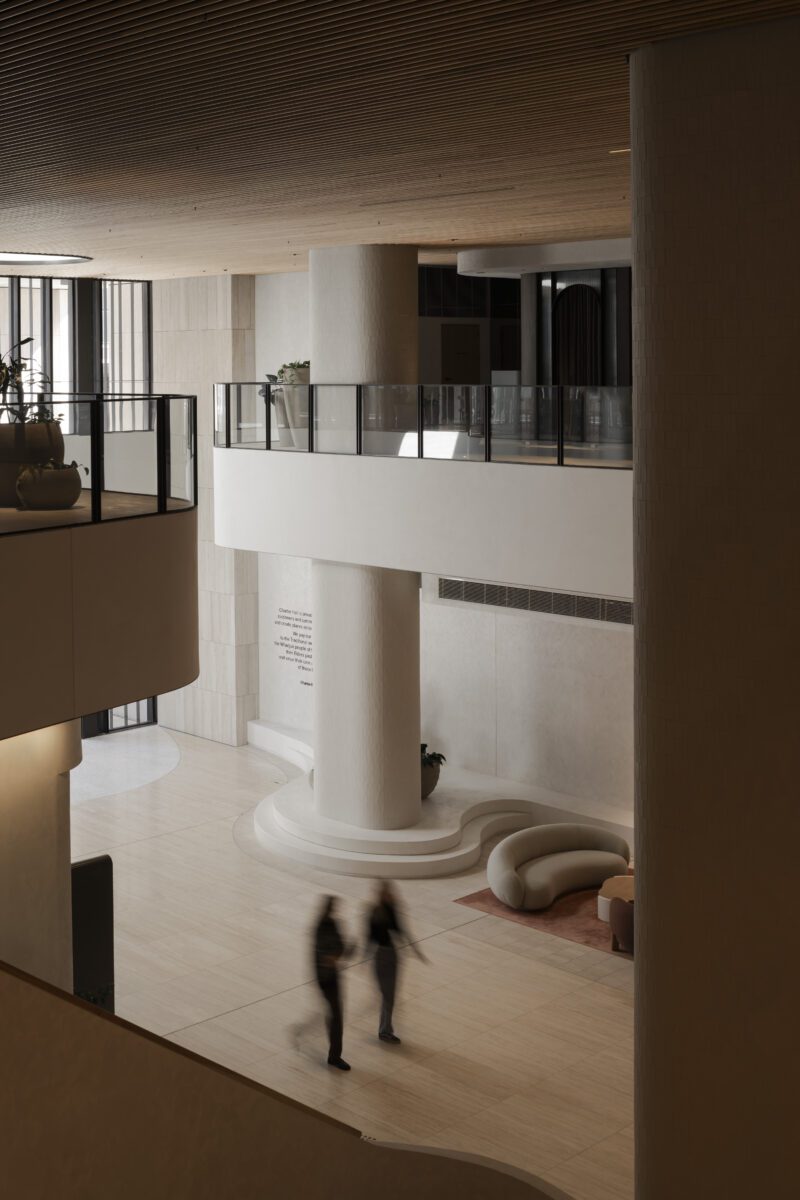Mineral Resources HQ
Osborne Park, WA
Australian property development group, Charter Hall engaged us to transform the public realm of Bankwest Place with a design that honours Western Australia’s distinctive landscape and rich cultural heritage. Our design placed emphasis on the concept of formation, using layers, curves, tones and textures that reference WA’s distinctive landforms. This creates an intricate yet all-encompassing space that responds to the site’s unique location in the centre of the CBD’s premium retail precinct.
The building’s architecture is defined by a glazed façade supported by stone clad columns with a central stone ribbon, acting as a datum for the human scale of the building’s entrance.
Project Type
Commercial
Sector
Professional Services
Location
Perth CBD, WA
Size
2,780 sqm
Status
Completed 2024



The design draws people in through an inviting abundance of natural light and a material palette of warm timber, stone and metal that are juxtaposed against earthy hues that accent the space.
The aesthetics were enhanced through functional design features aimed at fostering shared workplace experiences, including flexible open function areas with booth seating, semi-private meeting rooms and state-of-the-art technology enabled conference suites.


Central to the user experience is the lobby café, which serves as a unique activation space providing a casual setting for meetings and a retreat from the work floors.
Construction of Bankwest Lobby was completed in early 2024 with universally positive feedback from users who have embraced the lobby’s new hotel-like workplace experience.




Discover our unique approach to the synergy of design and construction.