Mineral Resources HQ
Osborne Park, WA
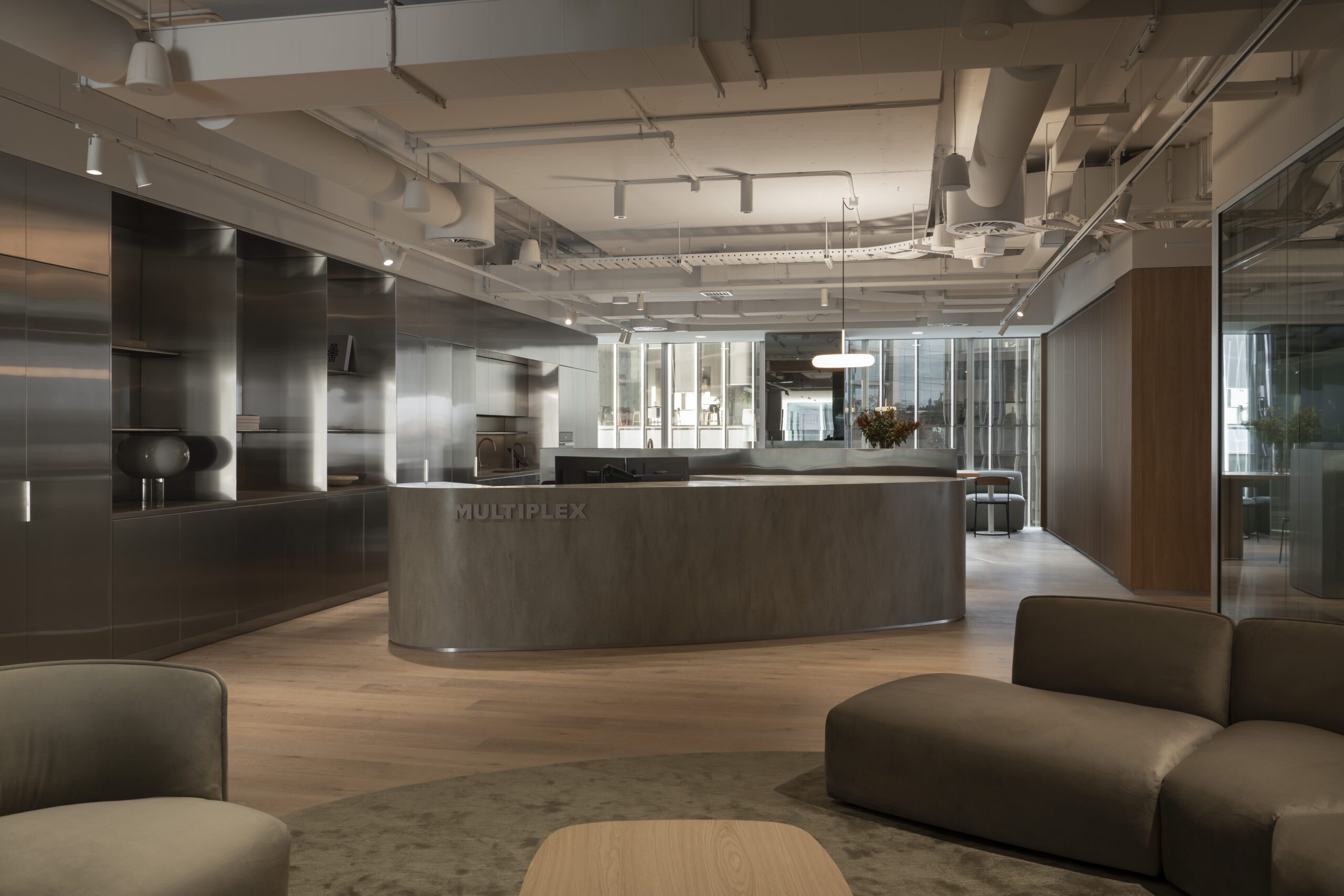
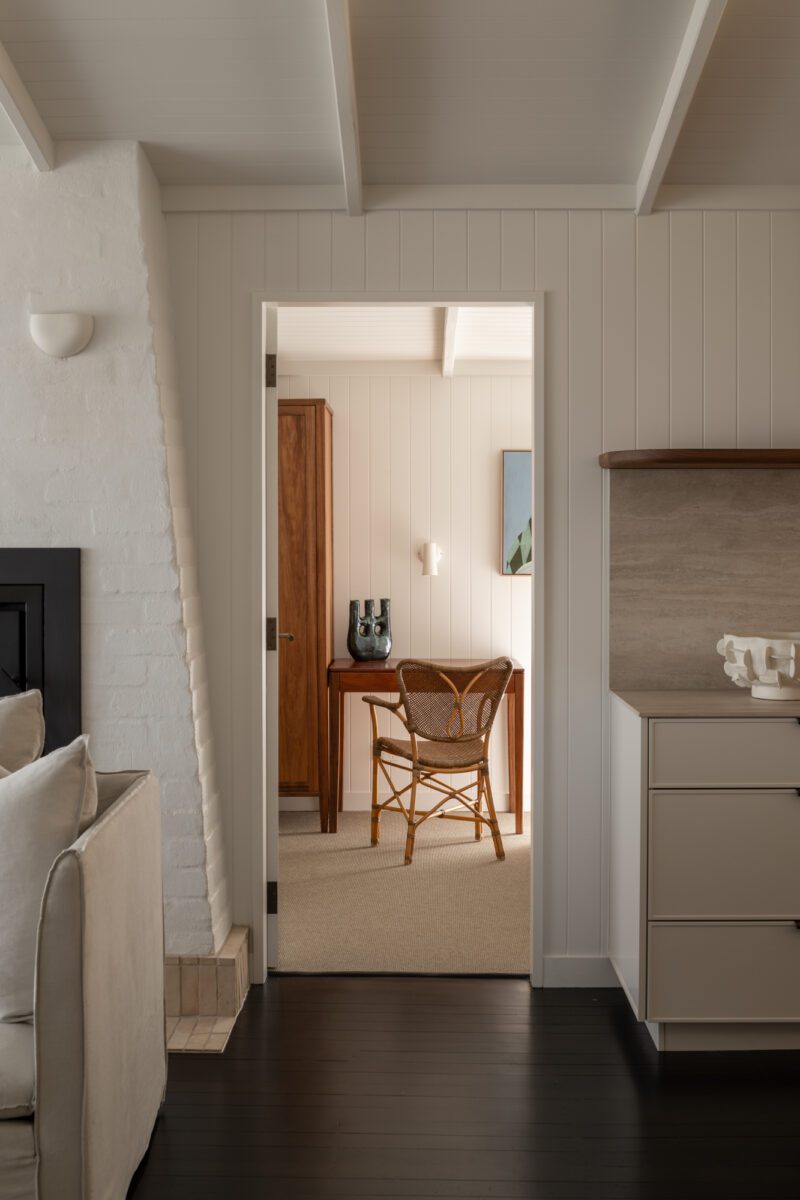
We create interior environments that reflect how you inhabit space, balancing conceptual vision with functional precision.
Our process begins with observation and dialogue, understanding how you live or how your brand should be expressed through design. This understanding becomes the foundation of a distinct spatial language, developed through concept studies, material exploration, and visualisation.
We explore space as part of a contextual whole, ensuring the design conveys authenticity within its surroundings. Design is developed iteratively, balancing conceptual clarity with functional resolution, considering proportion, light, tactility, and flow to ensure every detail contributes to a cohesive outcome.
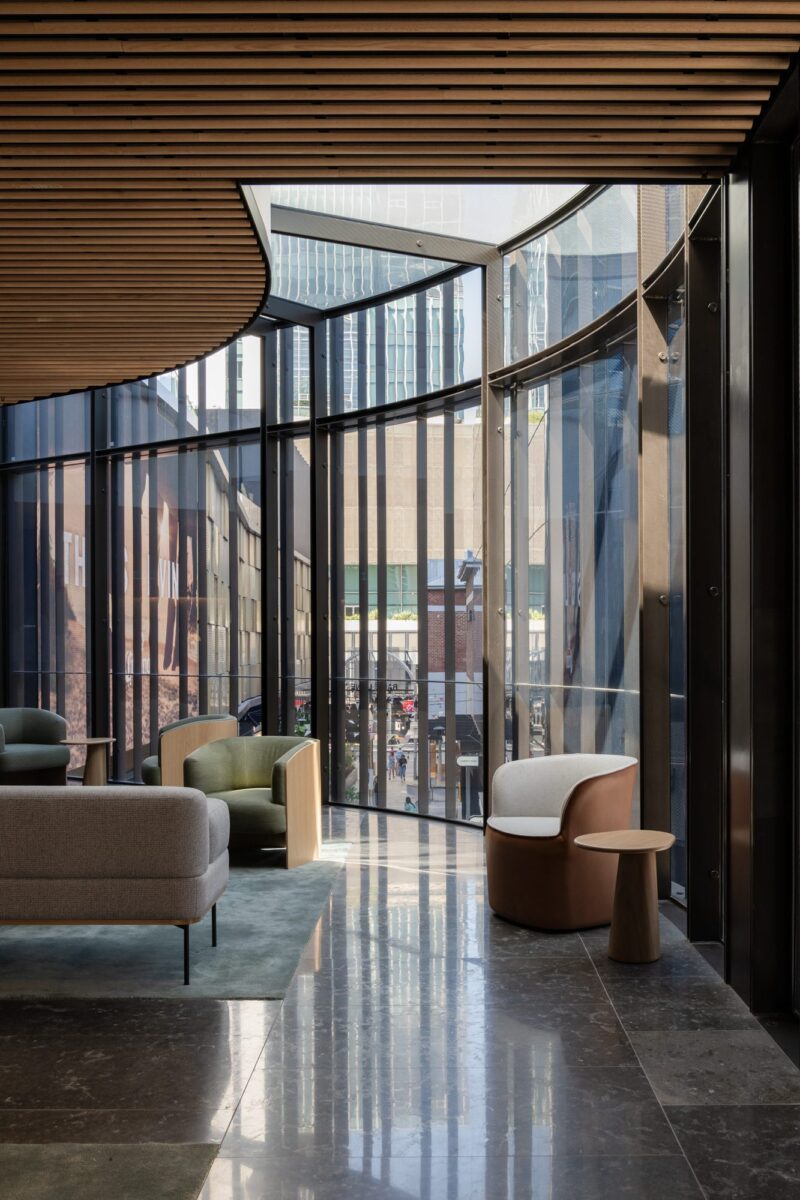
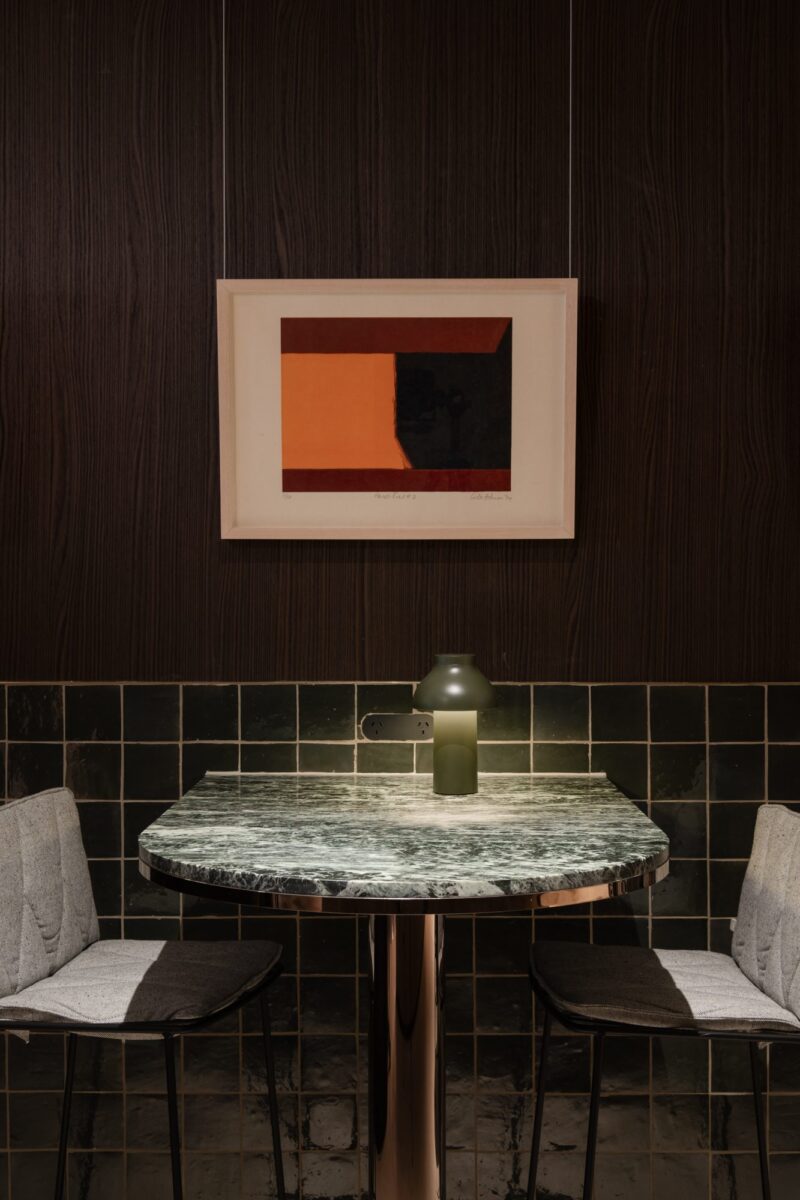
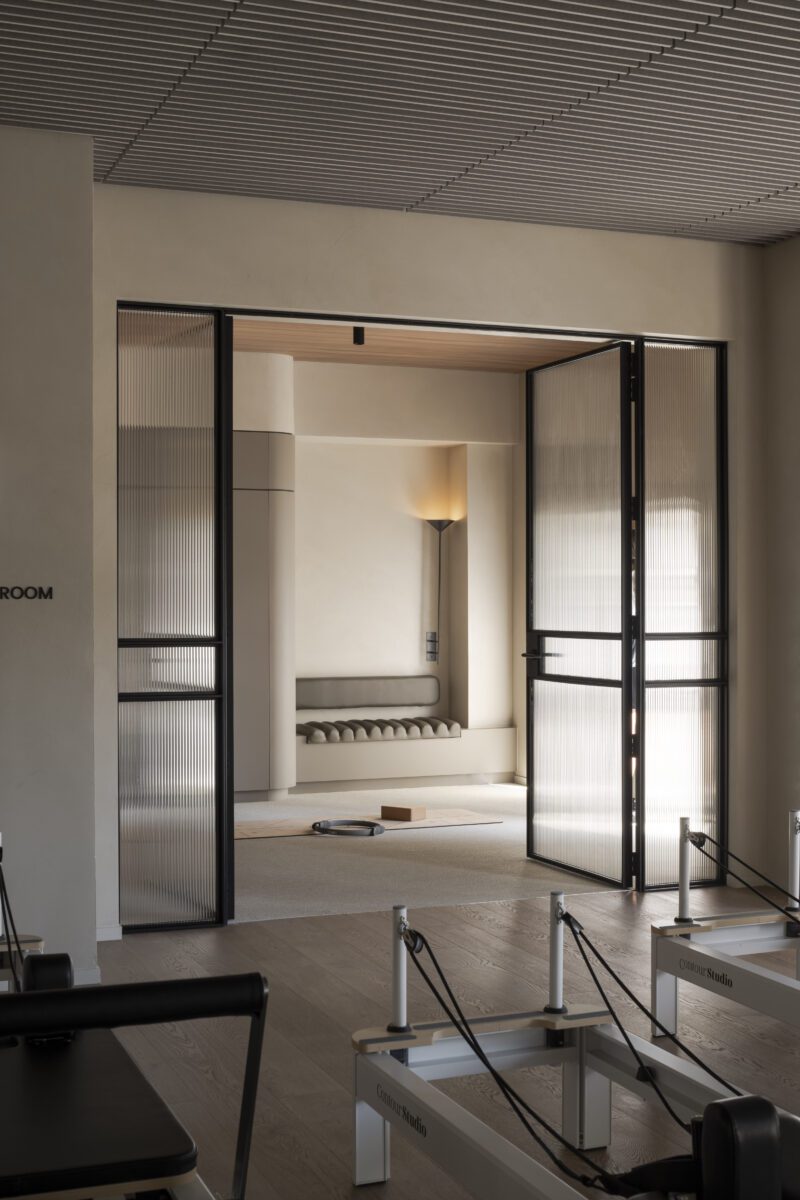
Working within an integrated studio, our interior designers collaborate with our architects and construction specialists.
This alignment across disciplines enables us to maintain design integrity, ensure technical feasibility, and streamline the path from concept to realisation. Our collaborative approach means interior design is considered from the earliest architectural stages, creating seamless integration between built form and interior experience.