Mineral Resources HQ
Osborne Park, WA
Confronted by an irregularly shaped site and the absence of a formal street crossover, our team was engaged to deliver an architectural design that overcame unique site constraints, to create a highly adaptable, welcoming family residence.
Positioned to capitalise on the site’s breadth, the home’s main living area becomes the heart of daily life, with an expansive, flexible space that can easily accommodate a family of five, along with host gatherings for an extended network of relatives.
The design engaged a robust material palette of concrete and steel structures to establish a sense of durability and permanence, balanced by natural and dark-stained oak features that introduce warmth and tactility.
Sector
Residential
Location
Cottesloe, WA
Size
710 sqm
Status
Completed, 2021
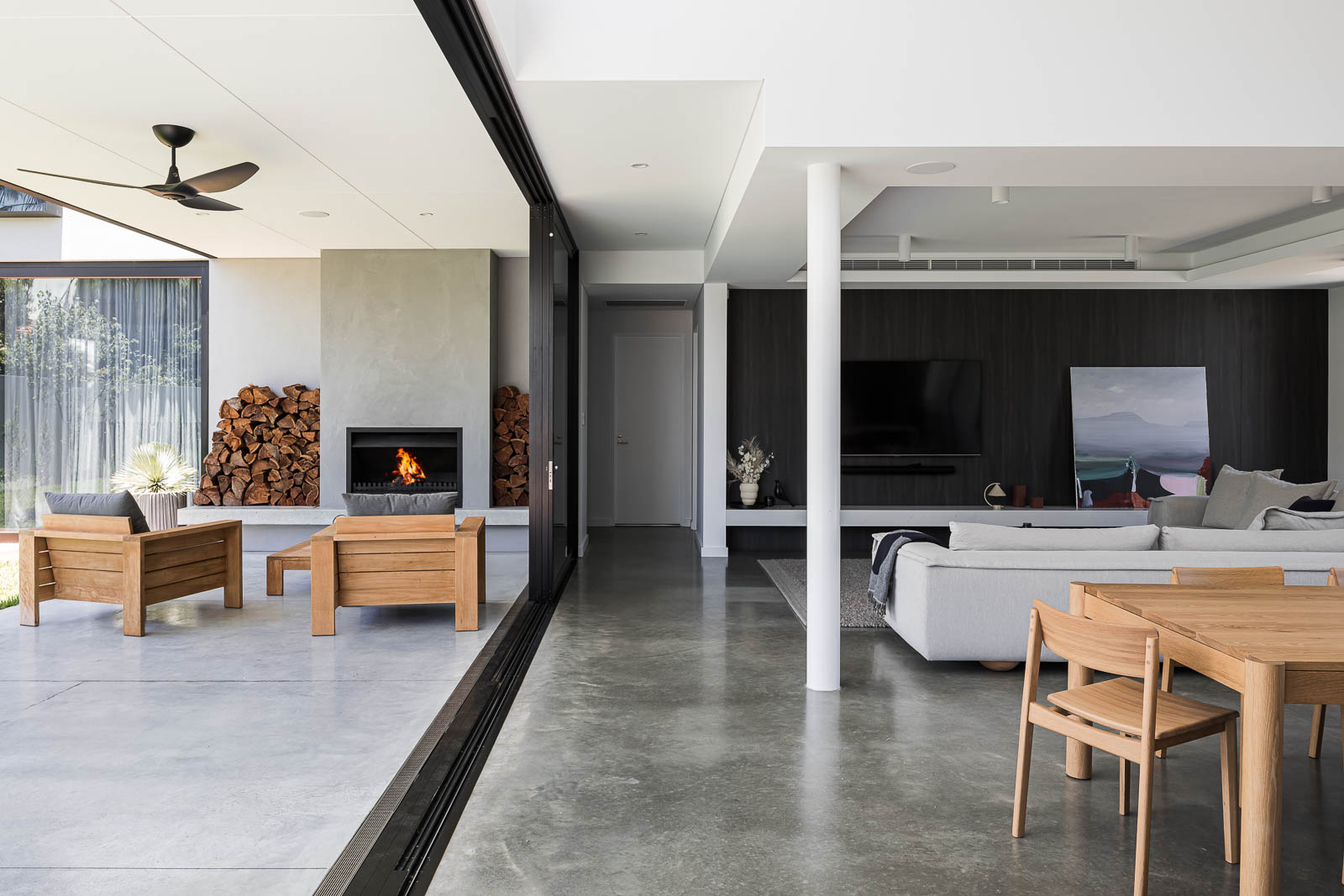
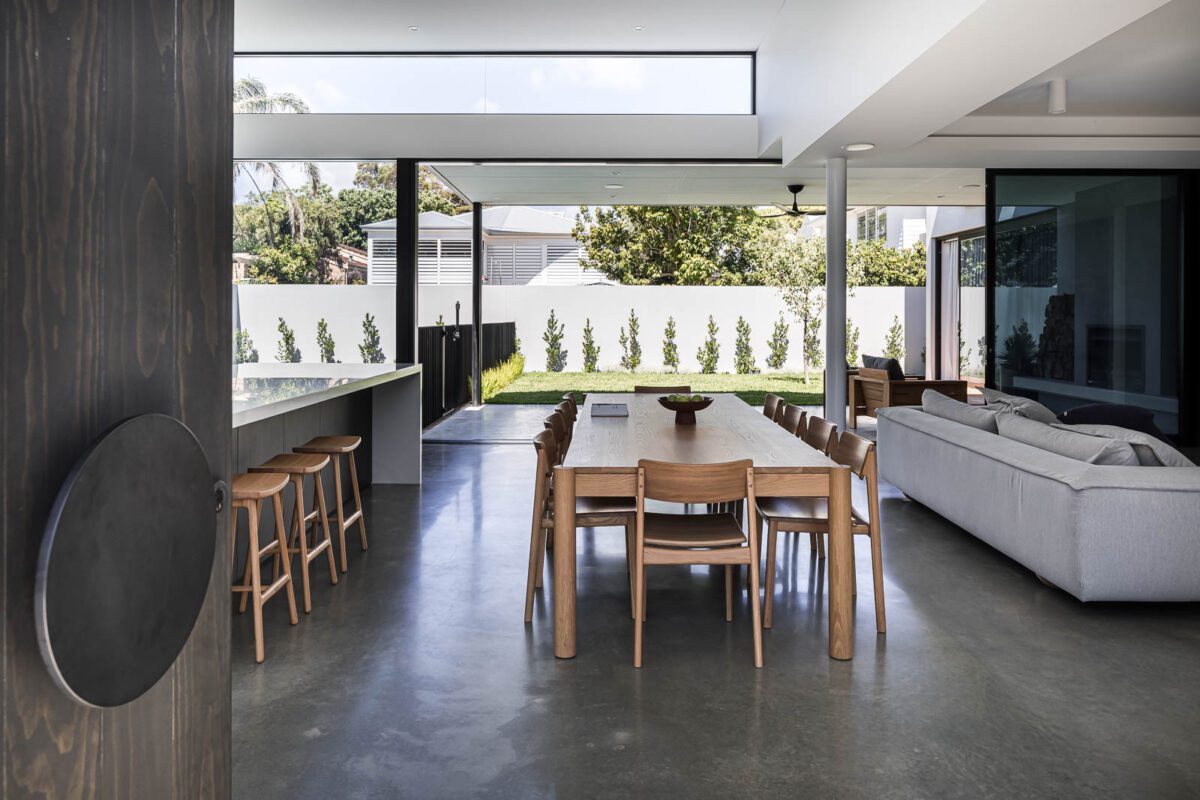
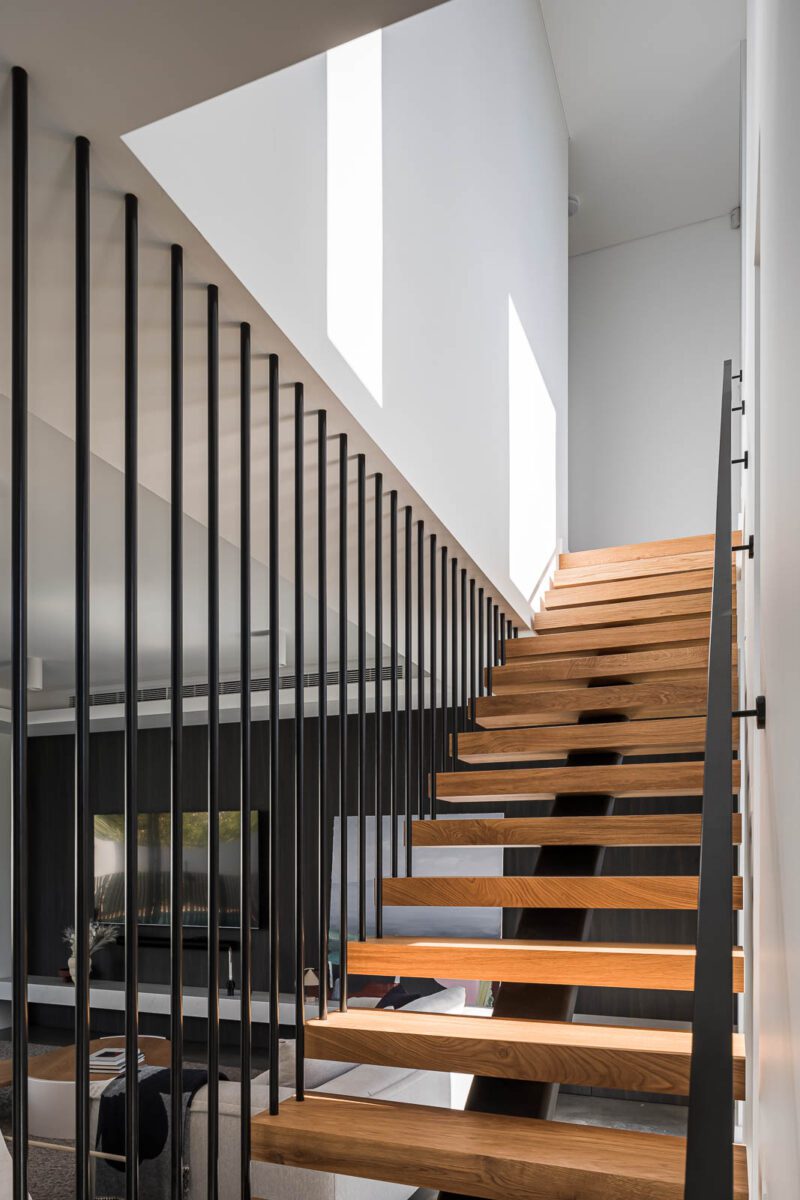
Now serving as a welcoming family home, the design of this residence defies challenging site conditions through a thoughtful, adaptable design response that harmoniously caters to the needs of a contemporary lifestyle.
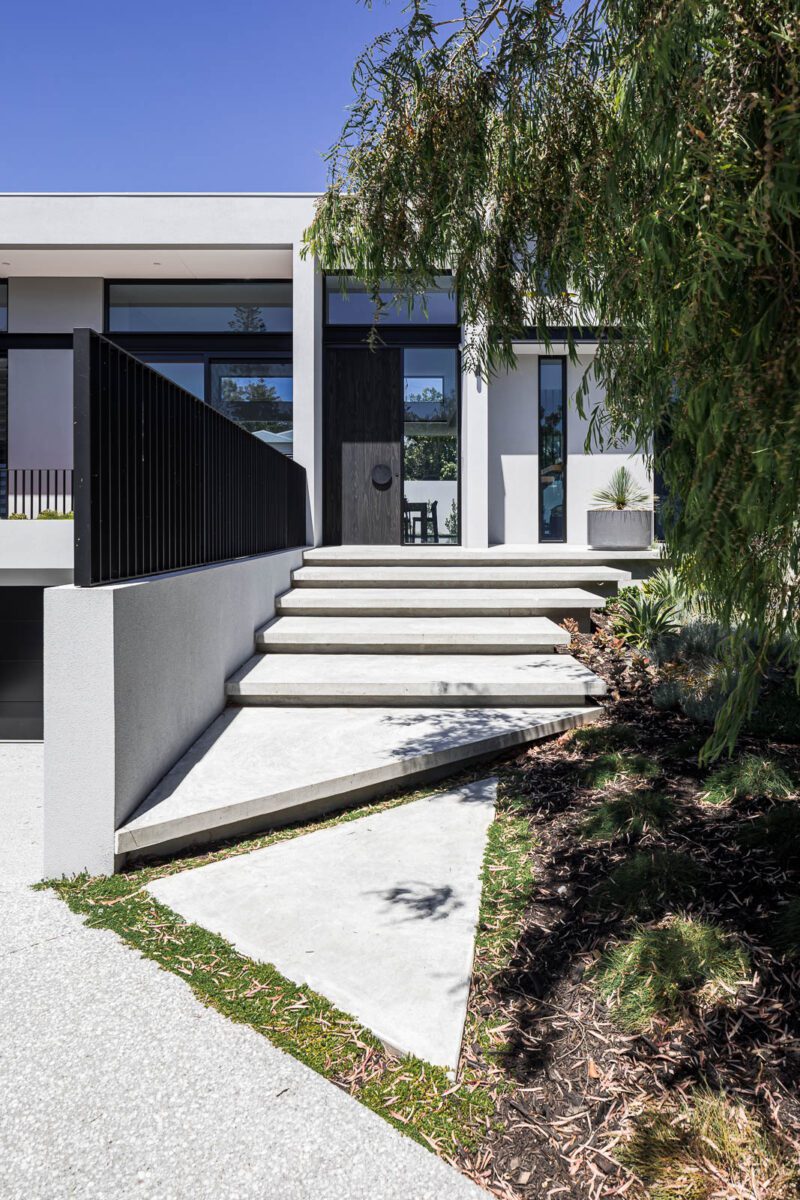
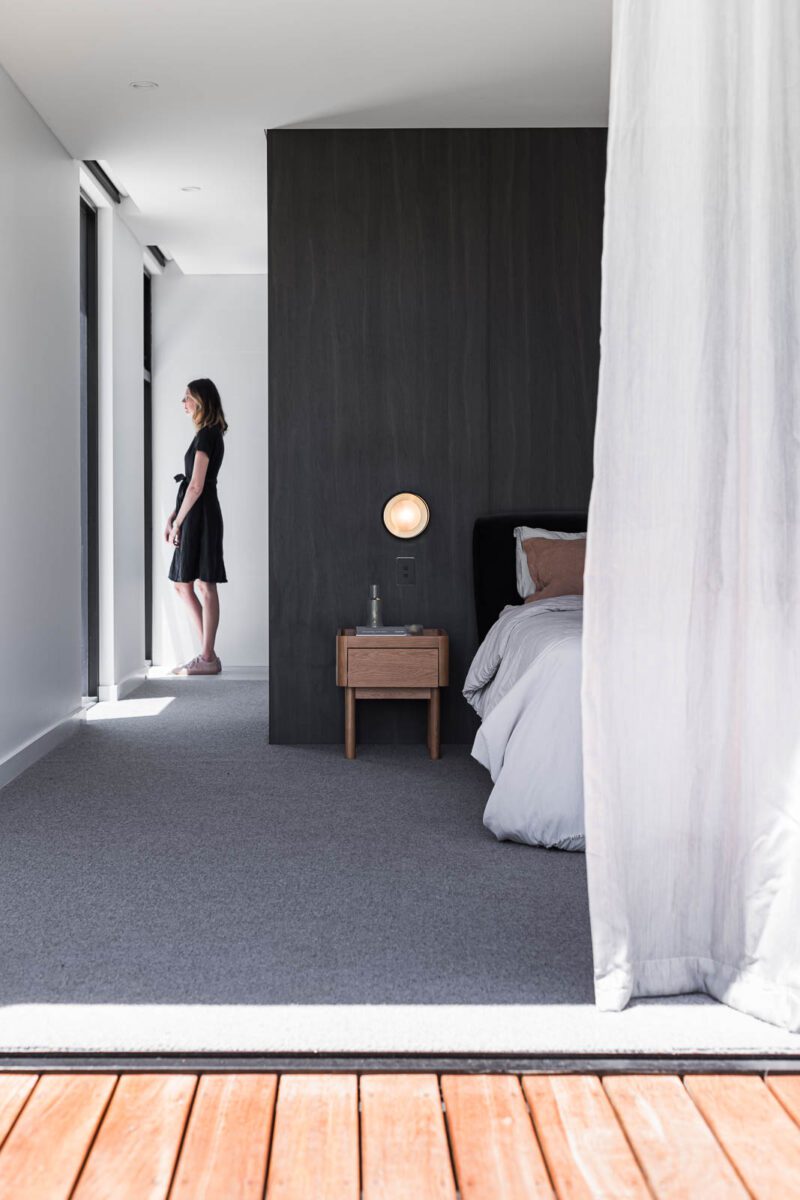


Discover our unique approach to the synergy of design and construction.