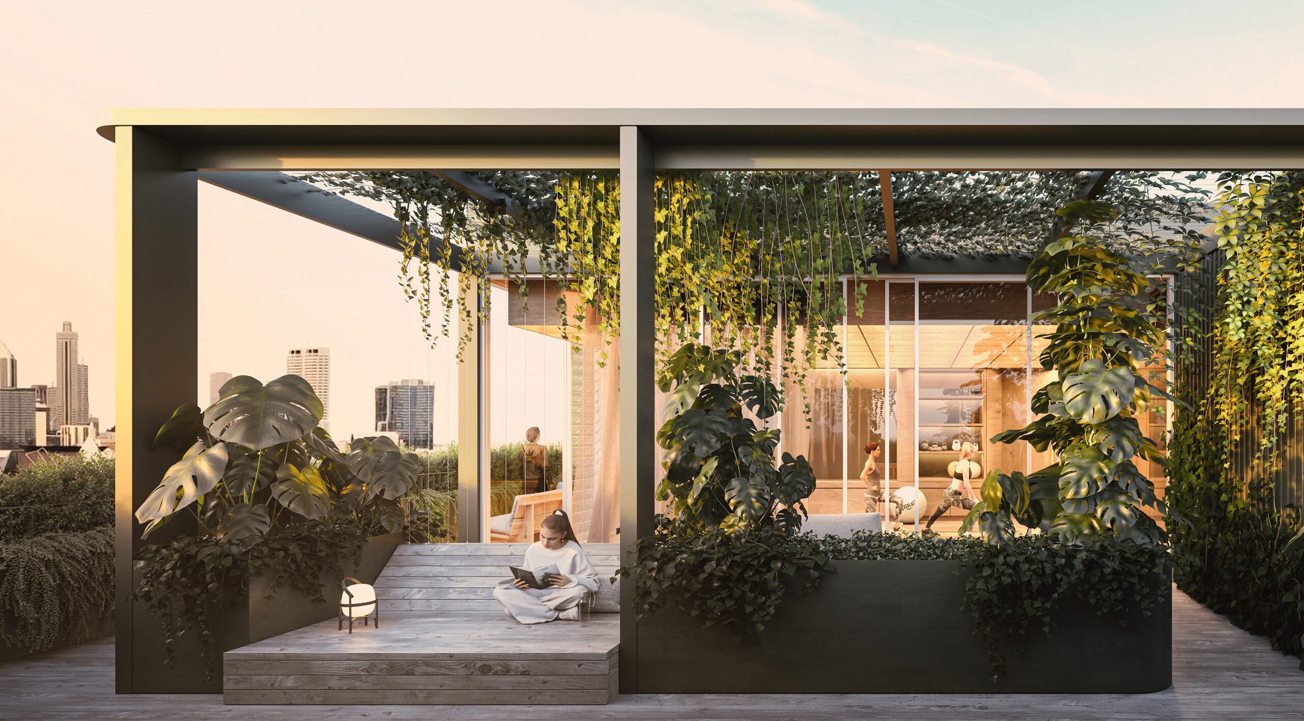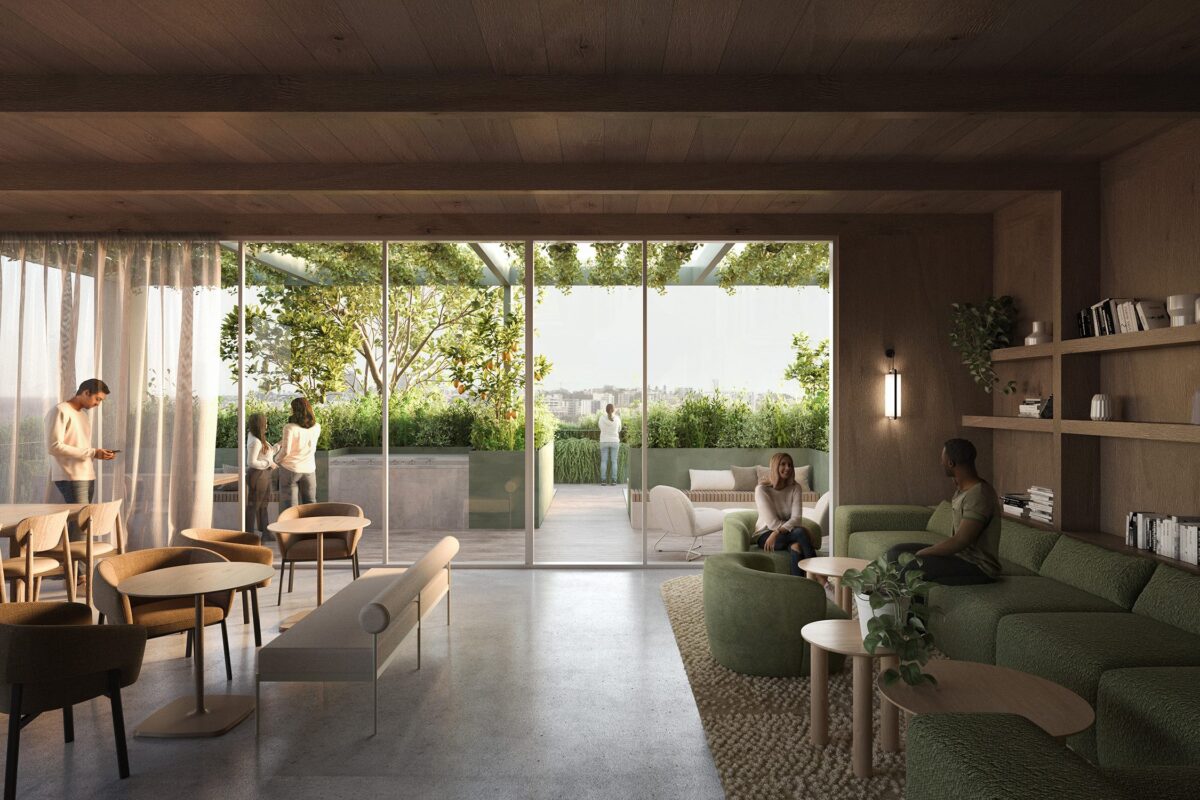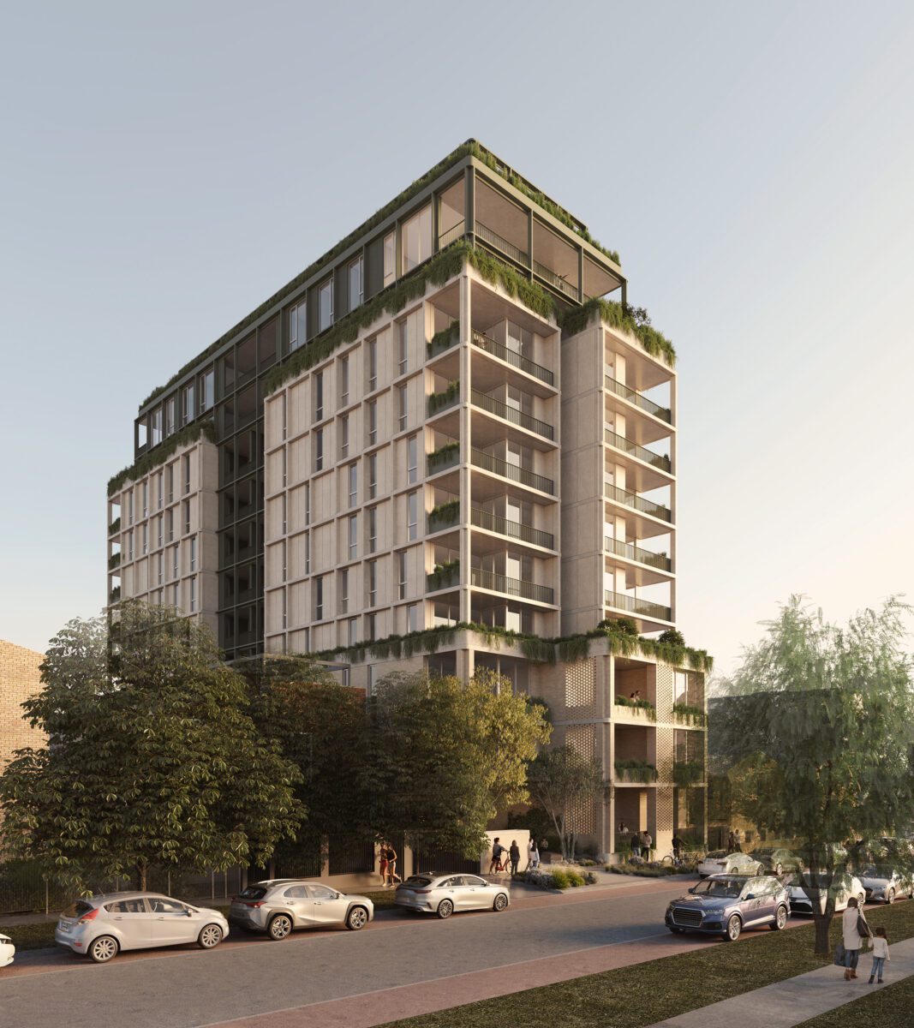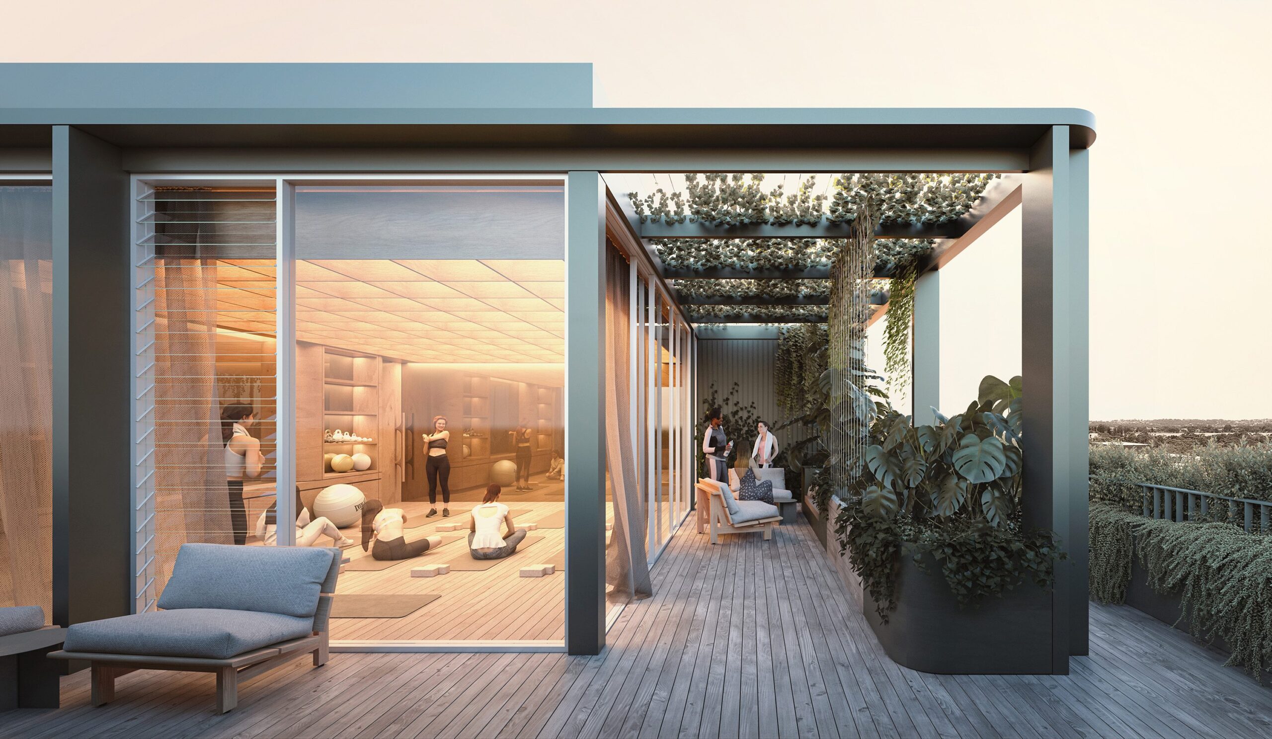Mineral Resources HQ
Osborne Park, WA
The genesis of this project began with the design and development team challenging themselves to design an apartment building that they would be happy living in. This meant a re-assessment of typical business-as-usual approaches to multi-residential development and a focus on liveability and building community.
Located a stone’s throw from the Oxford Street ‘centre’ of Leederville in Perth’s inner north, the site is in a relatively quiet and secluded part of the Leederville Precinct, with excellent amenity and connectivity.
The site is bound by residential uses to the east and the west, Carr Place to the north and Bold Court to the south, consolidating two existing land parcels into a single development. The proposed building comprises a total of 55 apartments and residential amenities within a single building constructed over two basement car parking levels with a single vehicle entry point from Bold Court.
Project Type
Multi-residential
Sector
Professional Services
Location
Leederville, WA
Size
11,400sqm
Status
Design completed 2025


As one of the first developments to be assessed under the City of Vincent’s recently drafted Precinct Structure Plan, the proposal will be one of the first sites to be developed to a greater scale and density than has traditionally been seen in Leederville. This project aims to set the benchmark for development in the precinct into the future.
Imagined as a contextual response to Leederville’s gritty, diverse, vibrant and welcoming village character, the design has drawn on the traditional market garden as a symbol of Leederville’s past and a microcosm of its present. The market garden influence is visible in the building’s honest materiality and significant landscaping that offers a variety of outdoor amenity settings for residents.

The green spaces are not limited just to residents, with a significant forecourt spilling out to the verge that is publicly accessible to encourage community engagement and integration of the project into the fabric of Leederville.
The building has been designed with sustainability at its core through net-zero carbon building operations and reduced embodied carbon. In terms of certification, the project is targeting 5-star Green Star certification. By integrating these sustainable elements, the project aims to create a healthy building that contributes positively to both the community and the planet.



Discover our unique approach to the synergy of design and construction.